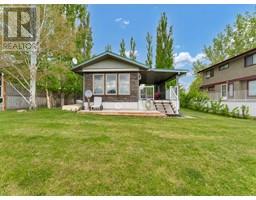19 Somerset Lane SE Southland, Medicine Hat, Alberta, CA
Address: 19 Somerset Lane SE, Medicine Hat, Alberta
3 Beds2 Baths1058 sqftStatus: Buy Views : 522
Price
$199,000
Summary Report Property
- MKT IDA2155354
- Building TypeRow / Townhouse
- Property TypeSingle Family
- StatusBuy
- Added14 weeks ago
- Bedrooms3
- Bathrooms2
- Area1058 sq. ft.
- DirectionNo Data
- Added On13 Aug 2024
Property Overview
Affordable 2-Storey, 1049 Sqft condo in a family friendly neighborhood. This condo is conveniently located near schools, shopping, and parks. Large front windows allow for an abundance of natural light into the comfortable living room. The functional kitchen is accessible from the living area and leads to a balcony that extends your living space. Convenience on the main floor continues with a well-placed half bathroom. Making your way up the stairs, you’ll find 3 bedrooms, a full 4 piece bathroom & conveniently appointed 2nd floor laundry. This condo presents an affordable opportunity and is ideal for rental income, first-time home buyers, or those looking to downsize. Condo fees of $349 includes all utilities except electric. (id:51532)
Tags
| Property Summary |
|---|
Property Type
Single Family
Building Type
Row / Townhouse
Storeys
2
Square Footage
1058 sqft
Community Name
Southland
Subdivision Name
Southland
Title
Condominium/Strata
Land Size
Unknown
Built in
2007
Parking Type
Parking Pad
| Building |
|---|
Bedrooms
Above Grade
3
Bathrooms
Total
3
Partial
1
Interior Features
Appliances Included
Refrigerator, Dishwasher, Stove, Washer & Dryer
Flooring
Laminate
Basement Type
None
Building Features
Features
See remarks, No Animal Home, No Smoking Home, Parking
Foundation Type
Poured Concrete
Style
Attached
Square Footage
1058 sqft
Total Finished Area
1058 sqft
Structures
Deck
Heating & Cooling
Cooling
Central air conditioning
Heating Type
Forced air
Exterior Features
Exterior Finish
Vinyl siding
Neighbourhood Features
Community Features
Pets Allowed, Pets Allowed With Restrictions
Maintenance or Condo Information
Maintenance Fees
$348.34 Monthly
Maintenance Fees Include
Ground Maintenance, Reserve Fund Contributions, Waste Removal, Water
Maintenance Management Company
Jems Property Management
Parking
Parking Type
Parking Pad
Total Parking Spaces
2
| Land |
|---|
Lot Features
Fencing
Partially fenced
Other Property Information
Zoning Description
R MD
| Level | Rooms | Dimensions |
|---|---|---|
| Second level | Bedroom | 9.92 Ft x 10.25 Ft |
| Bedroom | 9.25 Ft x 10.17 Ft | |
| Bedroom | 10.08 Ft x 8.33 Ft | |
| 4pc Bathroom | .00 Ft x .00 Ft | |
| Other | 4.92 Ft x 5.25 Ft | |
| Laundry room | 3.00 Ft x 5.25 Ft | |
| Main level | Other | 4.50 Ft x 8.75 Ft |
| Living room | 11.08 Ft x 12.92 Ft | |
| Dining room | 11.75 Ft x 9.83 Ft | |
| Kitchen | 11.92 Ft x 10.33 Ft | |
| 2pc Bathroom | .00 Ft x .00 Ft | |
| Furnace | 3.33 Ft x 5.58 Ft |
| Features | |||||
|---|---|---|---|---|---|
| See remarks | No Animal Home | No Smoking Home | |||
| Parking | Parking Pad | Refrigerator | |||
| Dishwasher | Stove | Washer & Dryer | |||
| Central air conditioning | |||||























































