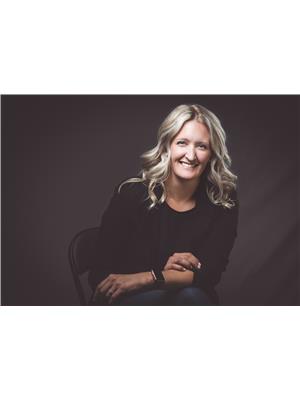23 Taylor Close SE Ross Glen, Medicine Hat, Alberta, CA
Address: 23 Taylor Close SE, Medicine Hat, Alberta
Summary Report Property
- MKT IDA2144085
- Building TypeHouse
- Property TypeSingle Family
- StatusBuy
- Added13 weeks ago
- Bedrooms5
- Bathrooms4
- Area2505 sq. ft.
- DirectionNo Data
- Added On17 Aug 2024
Property Overview
5-Bedroom Family Home with Spacious Yard and Double Attached GarageWelcome to your dream home! This impressive 2-story residence boasts 5 spacious bedrooms, 3.5 bathrooms, and a host of desirable features that will cater to your every need.Key Features:Double Attached Garage: Convenience at its best with a spacious double attached garage, providing ample room for vehicles and storage.Main Floor Laundry: Say goodbye to hauling laundry up and down stairs with a convenient main floor laundry room.Expansive Living Space: Enjoy the generous layout with a welcoming living area and formal dining room perfect for family gatherings and entertaining guests.Gourmet Kitchen: A chef's delight featuring modern appliances, ample counter space, and a functional layout (corner pantry included).5 Bedrooms: Retreat to any of the 5 spacious bedrooms, including a master suite with an ensuite bathroom for your comfort and privacy.3.5 Bathrooms: Well-appointed bathrooms ensure comfort and convenience for the whole family.Finished Basement: Additional living space for recreation, hobbies, or a home office.Huge Yard: Step outside to a fully finished and landscaped yard, ideal for outdoor activities, gardening, and relaxation.This home is perfect for families looking for ample space, modern conveniences, and a beautiful yard for outdoor enjoyment. Don’t miss the opportunity to make this stunning property your own! (id:51532)
Tags
| Property Summary |
|---|
| Building |
|---|
| Land |
|---|
| Level | Rooms | Dimensions |
|---|---|---|
| Basement | Recreational, Games room | 28.00 Ft x 14.00 Ft |
| Bedroom | 11.00 Ft x 18.00 Ft | |
| Bedroom | 14.00 Ft x 12.00 Ft | |
| 3pc Bathroom | Measurements not available | |
| Furnace | Measurements not available | |
| Main level | Living room | 11.00 Ft x 10.00 Ft |
| Dining room | 11.00 Ft x 13.00 Ft | |
| Other | 11.00 Ft x 23.00 Ft | |
| Family room | 17.50 Ft x 15.00 Ft | |
| 2pc Bathroom | Measurements not available | |
| Laundry room | Measurements not available | |
| Office | 11.50 Ft x 8.00 Ft | |
| Upper Level | Primary Bedroom | 12.00 Ft x 18.00 Ft |
| 5pc Bathroom | .00 Ft | |
| Bedroom | 13.00 Ft x 14.00 Ft | |
| Bedroom | 13.00 Ft x 14.00 Ft | |
| 4pc Bathroom | Measurements not available |
| Features | |||||
|---|---|---|---|---|---|
| Cul-de-sac | Back lane | No Smoking Home | |||
| Attached Garage(2) | Refrigerator | Range - Electric | |||
| Dishwasher | Microwave Range Hood Combo | Window Coverings | |||
| Garage door opener | Washer & Dryer | Central air conditioning | |||






































































