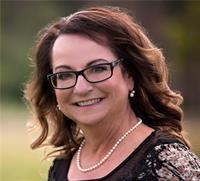25 Vista Road SE SE Southridge, Medicine Hat, Alberta, CA
Address: 25 Vista Road SE, Medicine Hat, Alberta
Summary Report Property
- MKT IDA2111096
- Building TypeHouse
- Property TypeSingle Family
- StatusBuy
- Added23 weeks ago
- Bedrooms5
- Bathrooms3
- Area1935 sq. ft.
- DirectionNo Data
- Added On16 Jun 2024
Property Overview
This stylish fully developed Southridge 1.5 storey home with 5 bedrooms and 3 baths has some very special features such as new shingles in 2018, newer hot water tank, C/A, BI vac, metal fencing, heated double attached garage, tons of cement for RV parking, hot tub, garden box and partially covered deck. The primary bedroom takes up the whole second floor and features balcony, double walk in closets and giant ensuite with a jetted tub. Spacious main floor includes many artistic elements to make this a unique, well thought out floorplan. Large front entrance, den, two bedrooms, living room with gas fireplace and lots of natural light on main floor. The dining area leads to a covered deck with Trex coating. Kitchen is well organized and work efficient with oak cabinets, pantry, pot lights and a breakfast bar. Lower level is developed with family room, two bedrooms, storage and full bath. This home and its super location makes it a perfect family home. Call your favourite Agent to view. (id:51532)
Tags
| Property Summary |
|---|
| Building |
|---|
| Land |
|---|
| Level | Rooms | Dimensions |
|---|---|---|
| Second level | Primary Bedroom | 14.50 Ft x 12.75 Ft |
| 4pc Bathroom | 17.00 Ft x 5.67 Ft | |
| Other | 5.33 Ft x 4.00 Ft | |
| Other | 6.42 Ft x 4.00 Ft | |
| Lower level | Family room | 24.50 Ft x 18.67 Ft |
| Bedroom | 16.67 Ft x 9.92 Ft | |
| Bedroom | 14.00 Ft x 10.75 Ft | |
| Other | 9.83 Ft x 5.58 Ft | |
| Storage | 15.08 Ft x 10.67 Ft | |
| 4pc Bathroom | 8.75 Ft x 8.58 Ft | |
| Main level | Living room | 16.08 Ft x 12.42 Ft |
| Kitchen | 14.17 Ft x 11.00 Ft | |
| Dining room | 11.00 Ft x 8.75 Ft | |
| Bedroom | 12.67 Ft x 11.00 Ft | |
| Bedroom | 11.00 Ft x 9.00 Ft | |
| Office | 11.00 Ft x 10.67 Ft | |
| Laundry room | 10.17 Ft x 7.42 Ft | |
| 4pc Bathroom | 8.75 Ft x 5.00 Ft |
| Features | |||||
|---|---|---|---|---|---|
| Back lane | Concrete | Attached Garage(2) | |||
| Washer | Refrigerator | Dishwasher | |||
| Stove | Garburator | Window Coverings | |||
| Garage door opener | Central air conditioning | ||||




































































