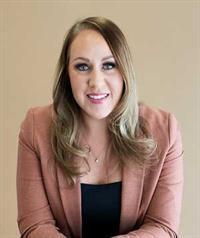295 Sprague Way SE SE Southridge, Medicine Hat, Alberta, CA
Address: 295 Sprague Way SE, Medicine Hat, Alberta
3 Beds3 Baths1228 sqftStatus: Buy Views : 254
Price
$340,000
Summary Report Property
- MKT IDA2153761
- Building TypeHouse
- Property TypeSingle Family
- StatusBuy
- Added14 weeks ago
- Bedrooms3
- Bathrooms3
- Area1228 sq. ft.
- DirectionNo Data
- Added On12 Aug 2024
Property Overview
Discover the potential in this 1211 SqFt bungalow, nestled in the fantastic family-friendly neighbourhood of SE Southridge. Featuring 3 bedrooms, 3 bathrooms, and a double attached garage, this home is designed for comfortable living. The fenced yard offers privacy and a safe space for kids and pets to play. Located near Roy Wilson School and George Davidson School, this property is perfect for families with children. Enjoy the convenience of being close to amenities and shopping, making daily errands a breeze. Please note, this property is being sold 'as is,' with measurements taken from previous information. Perfect for those looking to customize and create their dream home, or for investors seeking a promising project. (id:51532)
Tags
| Property Summary |
|---|
Property Type
Single Family
Building Type
House
Storeys
1
Square Footage
1228 sqft
Community Name
SE Southridge
Subdivision Name
SE Southridge
Title
Freehold
Land Size
1 sqft|0-4,050 sqft
Built in
1992
Parking Type
Attached Garage(2)
| Building |
|---|
Bedrooms
Above Grade
2
Below Grade
1
Bathrooms
Total
3
Interior Features
Appliances Included
See remarks
Flooring
Carpeted, Linoleum
Basement Type
See Remarks
Building Features
Features
See remarks
Foundation Type
Poured Concrete
Style
Detached
Architecture Style
Bungalow
Construction Material
Wood frame
Square Footage
1228 sqft
Total Finished Area
1228 sqft
Structures
Deck
Heating & Cooling
Cooling
Central air conditioning
Heating Type
Forced air
Parking
Parking Type
Attached Garage(2)
Total Parking Spaces
2
| Land |
|---|
Lot Features
Fencing
Fence
Other Property Information
Zoning Description
R-LD
| Level | Rooms | Dimensions |
|---|---|---|
| Basement | Bedroom | 9.83 Ft x 13.75 Ft |
| 3pc Bathroom | Measurements not available | |
| Recreational, Games room | 15.25 Ft x 25.92 Ft | |
| Main level | 4pc Bathroom | .00 Ft x .00 Ft |
| Primary Bedroom | 13.00 Ft x 12.42 Ft | |
| Bedroom | 10.75 Ft x 10.25 Ft | |
| 3pc Bathroom | Measurements not available | |
| Kitchen | 10.75 Ft x 10.67 Ft | |
| Dining room | 8.00 Ft x 10.75 Ft |
| Features | |||||
|---|---|---|---|---|---|
| See remarks | Attached Garage(2) | See remarks | |||
| Central air conditioning | |||||






































