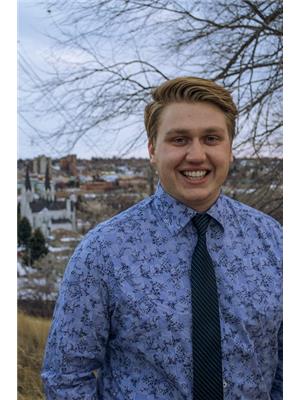409, 194 Sunrise Circle SW SW Southridge, Medicine Hat, Alberta, CA
Address: 409, 194 Sunrise Circle SW, Medicine Hat, Alberta
Summary Report Property
- MKT IDA2159119
- Building TypeApartment
- Property TypeSingle Family
- StatusBuy
- Added13 weeks ago
- Bedrooms2
- Bathrooms2
- Area934 sq. ft.
- DirectionNo Data
- Added On22 Aug 2024
Property Overview
Welcome to Unit 409! This charming top floor condo is complete with all the bells and whistles you could want. When you enter the home, you'll notice immaculate new quartz countertops and backsplash in the kitchen with a new stainless steel appliance package. From the kitchen leads into the open concept living and dining space full of natural light and featuring new vinyl plank flooring and paint. Just off the main living space there is the perfect deck for intimate entertaining and enjoying the Medicine Hat sunshine. As you make your way through the condo the primary bedroom features luxurious high quality carpet and contains a spacious walk-in closet and en suite allowing for your own oasis within! The rest of the condo offers a second bedroom, full main bathroom and in suite laundry! This home has been well taken care of, it is in great condition with upgraded A/C, new black out blinds, new sinks and taps, high rise toilets, and other features throughout the home. It comes with one off street underground parking stall as well as a storage spot in the front of the stall! Pets are allowed and there are no weight restrictions for dogs, however all dogs must not touch common area and must be carried or carted throughout the building. Call your favourite REALTOR® to book a private showing today. (id:51532)
Tags
| Property Summary |
|---|
| Building |
|---|
| Land |
|---|
| Level | Rooms | Dimensions |
|---|---|---|
| Main level | 3pc Bathroom | 9.50 Ft x 5.83 Ft |
| 4pc Bathroom | 8.17 Ft x 5.00 Ft | |
| Bedroom | 14.25 Ft x 9.33 Ft | |
| Dining room | 11.25 Ft x 16.17 Ft | |
| Kitchen | 8.17 Ft x 10.08 Ft | |
| Laundry room | 6.08 Ft x 5.58 Ft | |
| Living room | 14.00 Ft x 12.25 Ft | |
| Primary Bedroom | 14.33 Ft x 11.00 Ft |
| Features | |||||
|---|---|---|---|---|---|
| PVC window | No Smoking Home | Underground | |||
| Refrigerator | Dishwasher | Stove | |||
| Microwave | Hood Fan | Window Coverings | |||
| Washer & Dryer | Central air conditioning | Party Room | |||
| Recreation Centre | |||||















































