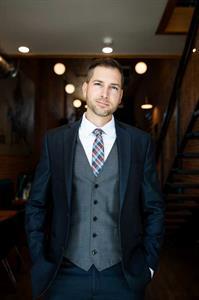41 East Glen Crescent SE Ross Glen, Medicine Hat, Alberta, CA
Address: 41 East Glen Crescent SE, Medicine Hat, Alberta
Summary Report Property
- MKT IDA2157535
- Building TypeHouse
- Property TypeSingle Family
- StatusBuy
- Added13 weeks ago
- Bedrooms4
- Bathrooms2
- Area982 sq. ft.
- DirectionNo Data
- Added On17 Aug 2024
Property Overview
Welcome to this charming bi-level with 2 Car Heated Garage, Situated on peaceful East Glen Crescent. Close to the walking baths and green space of ROSS GLEN COULEE. The home has new shingles in 2020 and hosts a blend of classic character and modern touches. The main floor offers a beautifully upgraded bathroom and a bright kitchen, complete with a stone tile backsplash and a feature wall that adds a contemporary flair. The Kitchen has a full stainless appliance package, and the laundry room is home to a great Samsung Washer/Dry combo. With 2 full bathrooms, 2 bedrooms on the main level and 2 more in the basement, there’s plenty of space for everyone. The master bedroom showcases an elegant stone feature wall, creating a cozy retreat. The basement rec room includes an electric fireplace set against a classy stone/brick feature wall, ready for your choice of flooring. The rec room walls and T-Bar ceiling have been refinished/upgraded. Outside, enjoy a generous yard with the coolest out-door wood-burning stone fireplace, ideal for relaxing or entertaining guests. There is a large stamped concrete patio with Electric for a Hot Tub, and don't miss the value of the covered patio. This property also includes a double detached garage (26x26) that is both heated and insulated, providing ample space for vehicles and storage. Located a stone's throw from the beautiful Ross Glen coulee with walking and bike paths, this home is also near schools and shopping centers, offering convenience and access to outdoor activities. With durable vinyl plank flooring and tile in various parts of the home, and new shingles installed in 2020, this home offers a delightful mix of modern updates and timeless charm, making it perfect for families and first-time buyers alike. Don’t miss your chance to own this well priced home with loads of value! Book your showing today! (id:51532)
Tags
| Property Summary |
|---|
| Building |
|---|
| Land |
|---|
| Level | Rooms | Dimensions |
|---|---|---|
| Basement | Recreational, Games room | 14.42 Ft x 22.08 Ft |
| Laundry room | 4.83 Ft x 10.83 Ft | |
| Furnace | 5.75 Ft x 10.83 Ft | |
| 3pc Bathroom | 6.00 Ft x 7.58 Ft | |
| Bedroom | 10.08 Ft x 10.33 Ft | |
| Bedroom | 12.92 Ft x 11.42 Ft | |
| Upper Level | Living room | 20.58 Ft x 14.67 Ft |
| Kitchen | 10.00 Ft x 10.33 Ft | |
| Dining room | 7.83 Ft x 10.42 Ft | |
| 4pc Bathroom | 8.33 Ft x 7.75 Ft | |
| Bedroom | 10.00 Ft x 10.42 Ft | |
| Primary Bedroom | 13.42 Ft x 14.33 Ft |
| Features | |||||
|---|---|---|---|---|---|
| Detached Garage(2) | Washer | Refrigerator | |||
| Dishwasher | Stove | Dryer | |||
| Hood Fan | Central air conditioning | ||||
































































