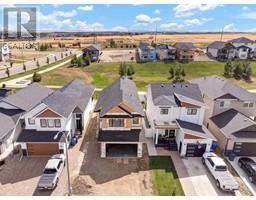42 Terrace Court NE Terrace, Medicine Hat, Alberta, CA
Address: 42 Terrace Court NE, Medicine Hat, Alberta
Summary Report Property
- MKT IDA2159082
- Building TypeHouse
- Property TypeSingle Family
- StatusBuy
- Added13 weeks ago
- Bedrooms4
- Bathrooms3
- Area1183 sq. ft.
- DirectionNo Data
- Added On20 Aug 2024
Property Overview
Stunning 4-Bedroom, 3-Bathroom Family Home in a Friendly Cul-De-Sac.Step into this beautifully finished home and be greeted by a spacious entryway that flows seamlessly into the open-concept living, dining, and kitchen areas. The large front windows, vaulted ceilings, and wide-open spaces create a warm and inviting atmosphere. The living room, featuring an open stairway, offers a beautiful view of the front windows and connects effortlessly to a generous dining room, perfect for family gatherings. The kitchen boasts ample cabinet plus counter space, a lovely island, and a pantry, leading to a mudroom area that opens onto a sizeable deck overlooking the expansive backyard.All four bedrooms are generously sized, with two bedrooms on the main level and two downstairs. The primary bedroom easily accommodates a king-sized bed and includes a spacious 4-piece ensuite with a corner jetted tub and a walk-in closet. An additional 4-piece bathroom serves the main level.The fully finished basement is ideal for entertaining, filled with natural light from the large windows. It features a cozy gas fireplace, two more bedrooms, an additional 4-piece bath, a separate laundry room, and abundant storage space. also comes with an attached dbl garage that is finished.This home is move-in ready and offers all the perks needed to accommodate a bustling family lifestyle! (id:51532)
Tags
| Property Summary |
|---|
| Building |
|---|
| Land |
|---|
| Level | Rooms | Dimensions |
|---|---|---|
| Basement | Family room | 5.18 M x 6.81 M |
| Bedroom | 4.65 M x 3.10 M | |
| Bedroom | 3.99 M x 3.45 M | |
| 4pc Bathroom | 2.97 M x 1.58 M | |
| Laundry room | 1.91 M x 1.58 M | |
| Storage | 2.77 M x 1.70 M | |
| Furnace | 3.07 M x 2.46 M | |
| Main level | Other | 3.10 M x 3.25 M |
| Living room | 5.26 M x 4.22 M | |
| Dining room | 4.01 M x 2.08 M | |
| Kitchen | 4.01 M x 2.95 M | |
| Primary Bedroom | 3.48 M x 4.62 M | |
| 4pc Bathroom | 2.41 M x 3.79 M | |
| Bedroom | 3.18 M x 4.34 M | |
| 4pc Bathroom | 1.58 M x 2.57 M |
| Features | |||||
|---|---|---|---|---|---|
| Attached Garage(2) | Central air conditioning | ||||























































