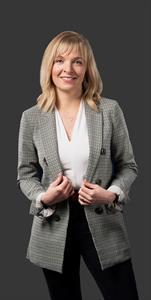52, 2460 Southview Drive SE Crestwood-Norwood, Medicine Hat, Alberta, CA
Address: 52, 2460 Southview Drive SE, Medicine Hat, Alberta
Summary Report Property
- MKT IDA2138844
- Building TypeMobile Home
- Property TypeSingle Family
- StatusBuy
- Added14 weeks ago
- Bedrooms2
- Bathrooms1
- Area840 sq. ft.
- DirectionNo Data
- Added On15 Aug 2024
Property Overview
Welcome to this extensively updated mobile home that is centrally located close to schools, shopping and restaurants! Featuring two bedrooms and one bathroom, this home has a spacious open floor plan with ample space for comfortable living. You are greeted with a large front entryway with an abundance of storage and closet space. The updated kitchen features newer white cabinets and white appliances along with an updated backsplash and modern lighting. Newer vinyl flooring throughout along with updated paint colours and window coverings make this home move in ready! Within the past year the current owner has done several upgrades to the electrical, plumbing and heat tape and has put on a new roof (2024). Enjoy the large covered deck and carefully landscaped and fenced yard in this quiet mobile home park! (id:51532)
Tags
| Property Summary |
|---|
| Building |
|---|
| Land |
|---|
| Level | Rooms | Dimensions |
|---|---|---|
| Main level | Living room | 15.67 Ft x 11.17 Ft |
| Other | 10.17 Ft x 11.17 Ft | |
| Bedroom | 8.17 Ft x 11.00 Ft | |
| Primary Bedroom | 9.67 Ft x 11.17 Ft | |
| 4pc Bathroom | 8.17 Ft x 6.83 Ft | |
| Other | 9.67 Ft x 8.92 Ft |
| Features | |||||
|---|---|---|---|---|---|
| No Smoking Home | Parking Pad | Refrigerator | |||
| Window/Sleeve Air Conditioner | Stove | Washer/Dryer Stack-Up | |||















































