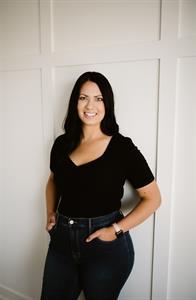6 Ross Heights Place SE Ross Glen, Medicine Hat, Alberta, CA
Address: 6 Ross Heights Place SE, Medicine Hat, Alberta
Summary Report Property
- MKT IDA2143885
- Building TypeHouse
- Property TypeSingle Family
- StatusBuy
- Added14 weeks ago
- Bedrooms3
- Bathrooms4
- Area2137 sq. ft.
- DirectionNo Data
- Added On15 Aug 2024
Property Overview
Unique split level in Ross Glen with stunning coulee views. Offering 3 bedrooms and 3.5 bathrooms with double attached garage. When you enter the home you are greeted with vaulted wood ceilings which gives a warm feeling. The kitchen has an abundance of cabinets, with granite counters, tiled backsplash and stainless appliances, including a gas stove top and eye level built in oven.. The open concept living/dining area is large and there are patio doors out to the rear deck with a gasline for BBQ. On the second level is the impressive master suite with his and hers closets, a beautiful air tub a few steps above, a dry sauna and a private deck. Completing that level is another good size bedroom and 3 piece bath with a walk in shower. A few steps up contain a great office/den room overlooking the coulees. The next level has a lovely family room with a fireplace and patio doors to a great back patio with incredible coulee views. There is also a 3 piece bath and entrance to the garage. The basement has a rec room, great wine cellar, 3rd bedroom and 3 piece bath with shower. The yard is landscaped with underground sprinklers on a wifi system, raised garden boxes, treed with a gorgeous view of the coulees. The area has many walking paths, is close to shopping and schools. Updates over the year include a high efficiency furnace, exterior paint (2021), majority of new windows (2022), new paint on the interior (2023). Text or call today for your showing on this one of a kind home. (id:51532)
Tags
| Property Summary |
|---|
| Building |
|---|
| Land |
|---|
| Level | Rooms | Dimensions |
|---|---|---|
| Second level | Primary Bedroom | 18.92 Ft x 12.42 Ft |
| Bedroom | 16.00 Ft x 10.92 Ft | |
| 1pc Bathroom | 11.33 Ft x 8.33 Ft | |
| 3pc Bathroom | 7.92 Ft x 7.50 Ft | |
| Third level | Office | 13.83 Ft x 10.58 Ft |
| Fourth level | Family room | 17.25 Ft x 14.58 Ft |
| 3pc Bathroom | 13.08 Ft x 5.50 Ft | |
| Basement | Recreational, Games room | 11.00 Ft x 11.33 Ft |
| Bedroom | 13.42 Ft x 9.67 Ft | |
| 3pc Bathroom | 8.75 Ft x 5.17 Ft | |
| Wine Cellar | 7.92 Ft x 8.25 Ft | |
| Furnace | 13.17 Ft x 10.42 Ft | |
| Main level | Kitchen | 15.25 Ft x 10.08 Ft |
| Dining room | 12.50 Ft x 10.42 Ft | |
| Living room | 20.58 Ft x 17.17 Ft | |
| Other | 8.08 Ft x .92 Ft |
| Features | |||||
|---|---|---|---|---|---|
| See remarks | No neighbours behind | French door | |||
| Sauna | Gas BBQ Hookup | Attached Garage(2) | |||
| Refrigerator | Cooktop - Gas | Dishwasher | |||
| Oven | Garburator | Washer & Dryer | |||
| Central air conditioning | |||||







































































