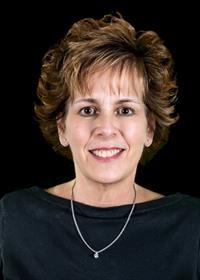807 20 Street NE Northeast Crescent Heights, Medicine Hat, Alberta, CA
Address: 807 20 Street NE, Medicine Hat, Alberta
Summary Report Property
- MKT IDA2153710
- Building TypeDuplex
- Property TypeSingle Family
- StatusBuy
- Added14 weeks ago
- Bedrooms2
- Bathrooms2
- Area650 sq. ft.
- DirectionNo Data
- Added On15 Aug 2024
Property Overview
NO CONDO FEES IN THIS WELL KEPT FULL FINISHED SEMI-DETACHED BI-LEVEL! Perfect for those just starting out OR great for empty nesters, if you are looking to down size or simplify your life don't miss this one! This AFFORDABLE 2 bedroom (down) 2 bath home (1 up and main bath down)has a great floor plan, with a cozy & inviting living room as well as a flex area that overlooks living room & is perfect for an open office or formal dining! BOTH BATHROOMS have been RENOVATED! The VERY SPACIOUS kitchen has stainless steel appliances (fridge is 3 years NEW!), island w/eating bar, walk-in pantry and good sized dining area. The 2 pc washroom completes this level. Lower level has 2 bedrooms – including a large master bedroom w/walk-in closet and a gas fireplace! There’s another fireplace in the family/sitting room. The lovely and spacious, RENOVATED 3 pce bath sports a large tiled walk-in shower, with upgraded vanity. The laundry room is perfectly located and comes with a NEWER WASHER & DRYER (2022) as well as some cabinets for storage. The fully fenced yard is maintenance free and the pergola w/gas firebowl is a perfect place to gather or just sit back and relax. Call Today! (id:51532)
Tags
| Property Summary |
|---|
| Building |
|---|
| Land |
|---|
| Level | Rooms | Dimensions |
|---|---|---|
| Lower level | Family room | 12.50 Ft x 9.67 Ft |
| Bedroom | 10.67 Ft x 7.83 Ft | |
| Primary Bedroom | 13.67 Ft x 11.17 Ft | |
| 3pc Bathroom | .00Ft x .00Ft | |
| Laundry room | .00Ft x .00Ft | |
| Main level | Living room | 13.00 Ft x 10.67 Ft |
| Kitchen | 13.17 Ft x 8.67 Ft | |
| Dining room | 13.17 Ft x 10.00 Ft | |
| 2pc Bathroom | .00Ft x .00Ft | |
| Other | 9.83 Ft x 7.50 Ft |
| Features | |||||
|---|---|---|---|---|---|
| Back lane | Attached Garage(1) | Refrigerator | |||
| Range - Electric | Dishwasher | Microwave | |||
| Washer & Dryer | Central air conditioning | ||||




















































