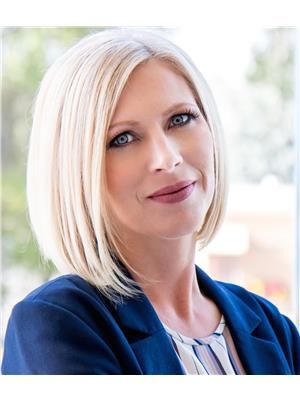93 Ranchlands Boulevard NE Ranchland, Medicine Hat, Alberta, CA
Address: 93 Ranchlands Boulevard NE, Medicine Hat, Alberta
Summary Report Property
- MKT IDA2157687
- Building TypeDuplex
- Property TypeSingle Family
- StatusBuy
- Added14 weeks ago
- Bedrooms5
- Bathrooms4
- Area1525 sq. ft.
- DirectionNo Data
- Added On15 Aug 2024
Property Overview
Stunning 5-Bedroom Half Duplex with River Views! Discover luxury living in this beautiful 2-storey home. The gourmet kitchen boasts quartz countertops, sleek stainless steel appliances, and under-cabinet lighting, seamlessly flowing into an open-concept living and dining area. Step out onto the expansive 20x12 covered deck with a built in gas line for BBQ, where you can enjoy breathtaking views of the river and coulee—a perfect spot for outdoor entertaining. The main floor offers a versatile bedroom/office space, along with a convenient half bath. Upstairs, you'll find three generously sized bedrooms and two full bathrooms, including a spacious master suite featuring a walk-in closet and a luxurious 3-piece ensuite. The fully developed lower level is an entertainer's dream, complete with a large recreation room, a fifth bedroom, another full bathroom, and a spacious mudroom that provides direct access to the heated 20x26 attached garage. Thoughtfully designed with high-end finishes and energy-efficient features, including zoned heating, a Heat Recovery Ventilation system, and a tankless hot water system, this home blends elegance with sustainability. The exterior of the home is equally impressive, with a fully fenced and landscaped yard enclosed by a maintenance-free white vinyl fence, offering both privacy and peace of mind. This is a must-see property for those seeking quality, comfort, and style. (id:51532)
Tags
| Property Summary |
|---|
| Building |
|---|
| Land |
|---|
| Level | Rooms | Dimensions |
|---|---|---|
| Basement | Bedroom | 3.10 M x 3.71 M |
| 4pc Bathroom | Measurements not available | |
| Family room | 4.40 M x 4.32 M | |
| Other | 2.36 M x 3.25 M | |
| Main level | Kitchen | 4.40 M x 3.66 M |
| Dining room | 2.59 M x 3.35 M | |
| Living room | 3.18 M x 4.42 M | |
| Bedroom | 3.18 M x 3.00 M | |
| 2pc Bathroom | Measurements not available | |
| Upper Level | Primary Bedroom | 4.14 M x 3.91 M |
| 3pc Bathroom | Measurements not available | |
| Bedroom | 2.82 M x 4.06 M | |
| Bedroom | 2.82 M x 3.71 M | |
| 4pc Bathroom | Measurements not available |
| Features | |||||
|---|---|---|---|---|---|
| Back lane | PVC window | Attached Garage(2) | |||
| Garage | Heated Garage | Refrigerator | |||
| Cooktop - Electric | Dishwasher | Microwave Range Hood Combo | |||
| Garage door opener | Washer/Dryer Stack-Up | Central air conditioning | |||














































