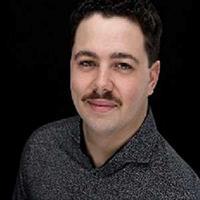96 Somerside Way SE Southland, Medicine Hat, Alberta, CA
Address: 96 Somerside Way SE, Medicine Hat, Alberta
Summary Report Property
- MKT IDA2142405
- Building TypeHouse
- Property TypeSingle Family
- StatusBuy
- Added22 weeks ago
- Bedrooms4
- Bathrooms4
- Area2056 sq. ft.
- DirectionNo Data
- Added On18 Jun 2024
Property Overview
Welcome to this meticulously cared-for 4-bedroom home, boasting over 2,000 square feet of living space in a quiet neighborhood close to all amenities. This absolutely beautiful residence features an open floor plan with a cozy living room complete with a gas fireplace. The modern kitchen is a chef's dream, offering granite countertops, a smart fridge, a walk-through pantry, and exquisite finishings, and the convenience of main floor laundry. Upstairs, you’ll find three spacious bedrooms, including a primary suite with a luxurious 4-piece ensuite and a relaxing soaker tub. A custom-built bonus room adds unique charm and versatility to the upper level. The fully finished basement includes a large family room, an additional bedroom, a bathroom, and ample storage space. Noteworthy features of this home include dual-zone heating, an energy-efficient furnace, underground sprinklers, a covered deck, vinyl fencing, and a SALTWATER hot tub maintained by Ultimate Spas. Lot’s of parking & heated double garage adds to the home's convenience and comfort. Don’t miss the chance to own this exceptional home in Southland! Call your favourite REALTOR® to view! (id:51532)
Tags
| Property Summary |
|---|
| Building |
|---|
| Land |
|---|
| Level | Rooms | Dimensions |
|---|---|---|
| Second level | 4pc Bathroom | 10.17 Ft x 5.00 Ft |
| 4pc Bathroom | 13.08 Ft x 8.25 Ft | |
| Bedroom | 11.17 Ft x 10.25 Ft | |
| Bedroom | 11.75 Ft x 9.92 Ft | |
| Family room | 19.50 Ft x 12.17 Ft | |
| Primary Bedroom | 15.67 Ft x 12.08 Ft | |
| Basement | 4pc Bathroom | 12.58 Ft x 4.92 Ft |
| Bedroom | 11.42 Ft x 11.17 Ft | |
| Recreational, Games room | 18.75 Ft x 19.67 Ft | |
| Furnace | 14.08 Ft x 8.75 Ft | |
| Main level | 2pc Bathroom | 7.42 Ft x 3.00 Ft |
| Dining room | 13.17 Ft x 8.75 Ft | |
| Foyer | 9.25 Ft x 5.83 Ft | |
| Eat in kitchen | 13.17 Ft x 11.42 Ft | |
| Laundry room | 9.92 Ft x 9.42 Ft | |
| Living room | 15.92 Ft x 18.25 Ft | |
| Pantry | Measurements not available | |
| Storage | Measurements not available |
| Features | |||||
|---|---|---|---|---|---|
| Attached Garage(2) | Refrigerator | Dishwasher | |||
| Stove | Microwave | Washer & Dryer | |||
| Central air conditioning | |||||



































































