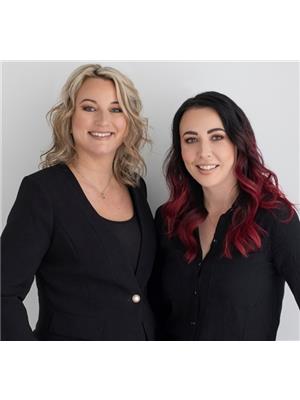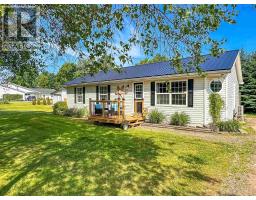1298 Melanson Road, Melanson, Nova Scotia, CA
Address: 1298 Melanson Road, Melanson, Nova Scotia
Summary Report Property
- MKT ID202418858
- Building TypeHouse
- Property TypeSingle Family
- StatusBuy
- Added14 weeks ago
- Bedrooms5
- Bathrooms2
- Area2054 sq. ft.
- DirectionNo Data
- Added On12 Aug 2024
Property Overview
Discover this charming updated bungalow nestled on 1.3 acres of serene privacy, just minutes from local wineries and the vibrant town of Wolfville. The main floor features an inviting open-concept design with a spacious kitchen, dining area, and living room, highlighted by a cozy woodstove. You'll also find three bedrooms, a renovated bathroom with a luxurious soaker tub, and a convenient laundry room. The lower level is fully finished and offers a walk-out entry, a large family room, two additional bedrooms, and another full bathroom. Enjoy outdoor living with a covered front deck and a south-facing back deck, perfect for relaxing and soaking in the tranquility of the natural surroundings. A detached garage with 12-foot ceilings, a metal roof, and 220-amp wiring completes this exceptional property. For more information and to schedule a private showing, call today! (id:51532)
Tags
| Property Summary |
|---|
| Building |
|---|
| Level | Rooms | Dimensions |
|---|---|---|
| Lower level | Family room | 20.6 x 14.8 |
| Bath (# pieces 1-6) | 6.6 x 8.6 (3pc) | |
| Bedroom | 16.4 x 11.1 +jog | |
| Bedroom | 9.6 x 10.5 | |
| Main level | Living room | 21.1 x 10.9 |
| Kitchen | 21.1 x 13.5 | |
| Dining nook | 9.7 x 4.9 | |
| Laundry room | 9.7 x 7.9 | |
| Bedroom | 9.6 x 10.6 | |
| Primary Bedroom | 9.8 x 12.2 | |
| Bedroom | 10.9 x 9.6 | |
| Bath (# pieces 1-6) | 7.6 x 9.8 (4pc) |
| Features | |||||
|---|---|---|---|---|---|
| Garage | Detached Garage | Gravel | |||
| Parking Space(s) | Stove | Dishwasher | |||
| Dryer | Washer | Refrigerator | |||
| Walk out | |||||





























































