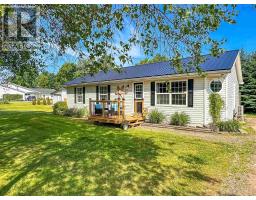12 Merrys Road, Morden, Nova Scotia, CA
Address: 12 Merrys Road, Morden, Nova Scotia
Summary Report Property
- MKT ID202418841
- Building TypeHouse
- Property TypeSingle Family
- StatusBuy
- Added14 weeks ago
- Bedrooms4
- Bathrooms2
- Area1930 sq. ft.
- DirectionNo Data
- Added On12 Aug 2024
Property Overview
Beautifully curated Cape Cod home in the seaside community of Morden with stupendous ocean views! Worthy of a magazine layout, the home is tastefully decorated with meticulous attention to detail, luring in those who crave charm and character. The home features, on the main level, a spacious living room with a cozy woodstove, a country kitchen with convenient laundry as well as a formal dining room. The combination of the three rooms are ideal for hosting and gathering of friends and family. A large mudroom, a 3 pc bathroom, a seasonal workshop and ample storage space complete the main living area. Upstairs there are 4 bedrooms, a 2 pc bath and an office nook. There is a balcony off the primary bedroom, the ideal retreat for a morning coffee, an evening glass of wine or to curl up with a good book to breathe in the salt air, relax and marvel at the beautiful ocean views. The home is tucked away from the main road, situated on 1.5 acres with established perennial gardens, mature apple and cherry trees, two large vegetable plots, a pathway to the creek and a backyard with gorgeous sunset views over the Bay. Other highlights and features include a covered front verandah, a detached double car garage (wired) and a wired shed for exterior storage. Property is located approx. 15 mins from the Town of Berwick and all amenities as well as highway access. Call today for more information and to book a private showing of this exquisite homestead! (id:51532)
Tags
| Property Summary |
|---|
| Building |
|---|
| Level | Rooms | Dimensions |
|---|---|---|
| Second level | Primary Bedroom | 15.6 x 14.6 (bd/ bath 1pc) |
| Bedroom | 12.5 x 11.5 +jog | |
| Bedroom | 8.6 x 10.7 | |
| Bedroom | 12.5 x 12.6 | |
| Bath (# pieces 1-6) | 5.5 x 6. (2pc) | |
| Main level | Kitchen | 14. x 16.6 +jog (laundry) |
| Dining room | 13. x 12.7 +jog | |
| Living room | 13. x 15.5 | |
| Foyer | 7.3 x 7.7 | |
| Other | 8.4 x 6.3 +jog (Office) | |
| Bath (# pieces 1-6) | 6.3 x 10.7 (3pc) | |
| Mud room | 12.9 x 11.9 | |
| Workshop | 17.7 x 8 | |
| Storage | 13. x 4.10 |
| Features | |||||
|---|---|---|---|---|---|
| Balcony | Level | Garage | |||
| Detached Garage | Gravel | Stove | |||
| Dishwasher | Refrigerator | Walk out | |||





























































