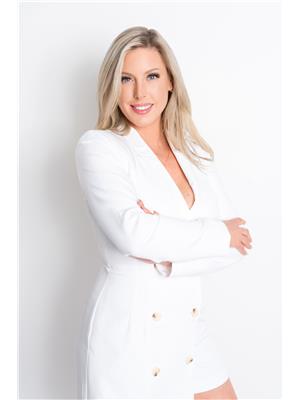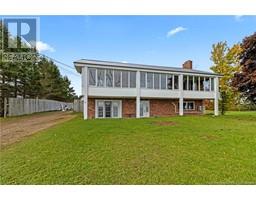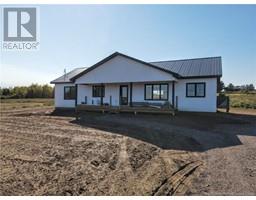595 Centrale Street, Memramcook, New Brunswick, CA
Address: 595 Centrale Street, Memramcook, New Brunswick
Summary Report Property
- MKT IDM161691
- Building TypeHouse
- Property TypeSingle Family
- StatusBuy
- Added7 weeks ago
- Bedrooms6
- Bathrooms2
- Area2700 sq. ft.
- DirectionNo Data
- Added On03 Dec 2024
Property Overview
This stunning, meticulously cared for 6-bedroom, 2-bathroom home is nestled in the heart of Memramcook. Its remarkable architecture and rich cultural allure are sure to captivate you. Built in the 1950s, this home features sturdy wood framing and top-quality hardware, showcasing the dedication and craftsmanship that went into its construction. Skilled professionals ensured its longevity and structural integrity, emphasizing customization and attention to detail over mass production and standardization. Situated on a lovely, expansive lot of just under an acre, this property boasts an inviting enclosed gazebo that could easily be transformed into a cozy bunkhouse. Recent updates, including a new roof and windows, offer peace of mind and reduce future expenses. With amenities like banks, a convenience store, restaurants, as well as walking trails at Park Leblanc and the Memramcook Valley Golf Club within walking distance, you'll have everything you need right at your doorstep. Plus, ATV trails connected to your property mean you can partake in outdoor activities all year long. Vacant and ready for showings , call to book your private viewing today. (id:51532)
Tags
| Property Summary |
|---|
| Building |
|---|
| Level | Rooms | Dimensions |
|---|---|---|
| Second level | 4pc Bathroom | 8'1'' x 4'1'' |
| Bedroom | 13'0'' x 10'4'' | |
| Bedroom | 9'1'' x 12'4'' | |
| Bedroom | 9'11'' x 12'5'' | |
| Bedroom | 9'11'' x 12'4'' | |
| Third level | Bedroom | 8'11'' x 9'1'' |
| Bedroom | 14'6'' x 8'4'' | |
| Basement | Storage | 24'0'' x 26'0'' |
| Main level | Foyer | 3'6'' x 16'10'' |
| 3pc Bathroom | 6'1'' x 5'11'' | |
| Sitting room | 10'10'' x 13'5'' | |
| Living room | 10'4'' x 11'2'' | |
| Laundry room | 9'0'' x 4'1'' | |
| Kitchen | 15'7'' x 17'1'' |
| Features | |||||
|---|---|---|---|---|---|
| Golf course/parkland | |||||











































