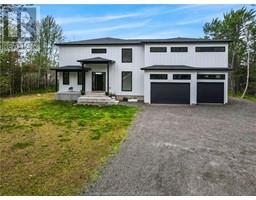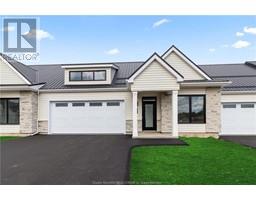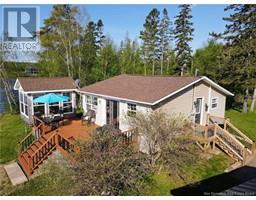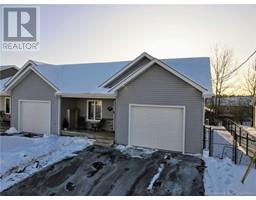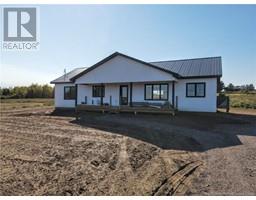10 Nigarry Road, Memramcook, New Brunswick, CA
Address: 10 Nigarry Road, Memramcook, New Brunswick
Summary Report Property
- MKT IDNB107652
- Building TypeHouse
- Property TypeSingle Family
- StatusBuy
- Added10 weeks ago
- Bedrooms4
- Bathrooms3
- Area3184 sq. ft.
- DirectionNo Data
- Added On09 Dec 2024
Property Overview
Welcome to 10 Nigarry Road in Memramcook. IN-LAW SUITE!! WALKOUT BASEMENT!! METAL ROOF 2021!! 2 GARAGES!! DUCTED HEAT PUMP AND 3 MINI-SPLIT HEAT PUMPS AUGUST 2024!! NEW BREAKERS IN PANEL JULY 2024!! The main floor of this custom-built family home features a bright living room with bay window and mini-split, dining room with access to the patio, generous size kitchen with pantry, backsplash and ample countertop space and just beyond the kitchen is an office that overlooks the back staircase. Also on the main floor is a spacious primary bedroom with double closets and mini-split, 2 additional bedrooms, both with patio doors to the 3-season sunroom which is the perfect spot to enjoy your morning coffee and the stunning view of the valley. A full bath with separate shower and Jacuzzi tub completes the main floor. The walkout lower level offers a large foyer with beautiful staircase to the main level, family room with large windows for ample natural light and mini-split, office, laundry area, 3pc bath, mudroom and plenty of storage. The lower level also boasts a 1-bedroom in-law suite with separate entrance that offers a kitchen, dining/living room, bedroom, walk-in pantry and 3pc bath. The home sits on a landscaped lot with attached single garage and detached triple garage with half bath. Located on a quiet street close to Memramcook amenities and only 20 minutes from Dieppe and 25 minutes from Moncton. Call your REALTOR ® for more information or to book your private viewing. (id:51532)
Tags
| Property Summary |
|---|
| Building |
|---|
| Level | Rooms | Dimensions |
|---|---|---|
| Basement | 3pc Bathroom | 5'10'' x 5'7'' |
| Bedroom | 6'7'' x 8'4'' | |
| Living room/Dining room | 13'11'' x 14'7'' | |
| Kitchen | 7'2'' x 12'2'' | |
| 3pc Bathroom | 6'8'' x 10'1'' | |
| Mud room | 16'0'' x 7'4'' | |
| Storage | 15'7'' x 7'10'' | |
| Laundry room | 6'4'' x 7'11'' | |
| Office | 8'7'' x 8'6'' | |
| Family room | 18'9'' x 16'6'' | |
| Foyer | X | |
| Main level | Sunroom | X |
| 4pc Bathroom | 13'6'' x 6'7'' | |
| Bedroom | 10'0'' x 9'11'' | |
| Bedroom | 13'6'' x 12'9'' | |
| Bedroom | 13'6'' x 17'0'' | |
| Office | 7'10'' x 16'0'' | |
| Kitchen | 13'6'' x 12'11'' | |
| Dining room | 13'10'' x 9'9'' | |
| Living room | 13'6'' x 15'1'' |
| Features | |||||
|---|---|---|---|---|---|
| Attached Garage | Detached Garage | Garage | |||
| Garage | Heat Pump | ||||




















































