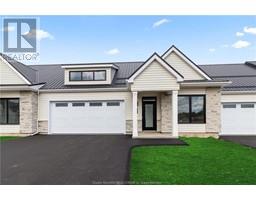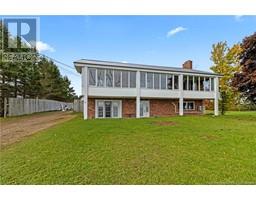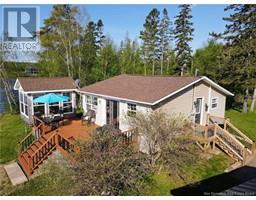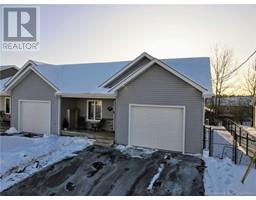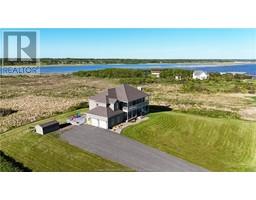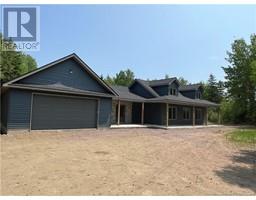297 Pointe-A-Nicet RD, Grand-Barachois, New Brunswick, CA
Address: 297 Pointe-A-Nicet RD, Grand-Barachois, New Brunswick
Summary Report Property
- MKT IDM160808
- Building TypeHouse
- Property TypeSingle Family
- StatusBuy
- Added32 weeks ago
- Bedrooms4
- Bathrooms3
- Area2827 sq. ft.
- DirectionNo Data
- Added On10 Jul 2024
Property Overview
Welcome to 297 Pointe-A-Nicet Road in Grand-Barachois. STUNNING CUSTOM BUILT WATERFRONT HOME ON 2.54 ACRES!! ATTACHED GARAGE!! DUCTED HEAT PUMP!! The main floor of this impressive home features a welcoming foyer with half bath, bright inviting open concept living area that boasts incredible water views and features a dream kitchen with large island and hidden walk-in pantry, dining room with vaulted ceiling and access to the back deck and living room with fireplace. A conveniently located mudroom off the garage completes the main floor. The second floor offers a primary bedroom with water view, walk-in closet with access to laundry room and gorgeous spa inspired ensuite with custom shower, soaker tub and double vanity. The second floor also has 3 additional bedrooms with water views, a family room and an office with a water view. The family bath and laundry room complete the second floor. The basement is currently unfinished (family room has flooring). The home sits on a private treed lot with large driveway, double attached garage, cozy front veranda and a covered back deck with unobstructed view of the water that is perfect for enjoying your morning coffee or relaxing in the evenings. Extra features include built-in speakers, RV plug, hot tub plug, garage door at back of garage and generator panel. Located in a quiet neighbourhood minutes from the highway and just 10 minutes from Shediac and 25 minutes from Moncton. Call for more information or to book your viewing. (id:51532)
Tags
| Property Summary |
|---|
| Building |
|---|
| Level | Rooms | Dimensions |
|---|---|---|
| Second level | Bedroom | 15x15.8 |
| 5pc Ensuite bath | 13.5x15.2 | |
| Bedroom | 10.11x16.2 | |
| Bedroom | 12.1x12.2 | |
| Bedroom | 12.2x12.2 | |
| Office | 13.9x11.7 | |
| Family room | 15.8x9 | |
| 5pc Bathroom | 8x7.10 | |
| Laundry room | 7.9x7.7 | |
| Main level | Foyer | 8.7x7.5 |
| 2pc Bathroom | 6.1x7.2 | |
| Kitchen | 9.7x17.8 | |
| Dining room | 13.1x10 | |
| Living room | 18.10x17.7 | |
| Mud room | 7.3x11 |
| Features | |||||
|---|---|---|---|---|---|
| Central island | Attached Garage(2) | Gravel | |||
| Air exchanger | Air Conditioned | ||||




















































