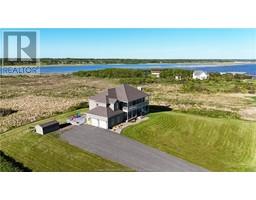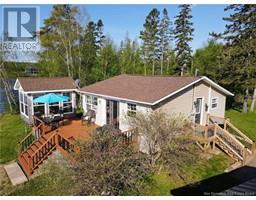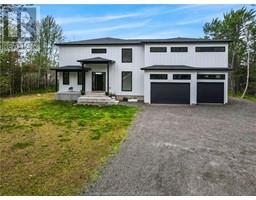13 Beau Sapin, Grand-Barachois, New Brunswick, CA
Address: 13 Beau Sapin, Grand-Barachois, New Brunswick
Summary Report Property
- MKT IDNB110255
- Building TypeHouse
- Property TypeSingle Family
- StatusBuy
- Added10 weeks ago
- Bedrooms3
- Bathrooms2
- Area1450 sq. ft.
- DirectionNo Data
- Added On13 Dec 2024
Property Overview
Welcome to this stunning new-build bungalow nestled on a generous lot in Grand Barachois, offering endless potential to create your dream home. From the moment you arrive, you'll be greeted by a spacious entrance that sets the tone for the open and airy design of this beautiful property. The main floor features an expansive living room, dining area, and kitchen space. Heres the exciting partwhile the plumbing is all set, the new owners have the unique opportunity to design and install their dream kitchen, bringing their vision to life! Adjacent to this open-concept area, you'll find a pantry (ready for customization) and a versatile office space. The thoughtfully designed layout includes a spacious primary bedroom with a walk-in closet and ensuite bathroom, which awaits your personal touch to complete. The main floor also offers a second bedroom with direct access to a full bathroom, as well as a convenient laundry room. This home is built on a slab and includes an attached garage and a large front verandaperfect for enjoying the tranquility of nature. Embrace the best of peaceful, rural living while crafting a home uniquely yours. Dont miss this incredible opportunitycontact today for more details! (id:51532)
Tags
| Property Summary |
|---|
| Building |
|---|
| Level | Rooms | Dimensions |
|---|---|---|
| Main level | 4pc Bathroom | X |
| Bedroom | X | |
| 2pc Ensuite bath | X | |
| Bedroom | X | |
| Primary Bedroom | X | |
| Office | X | |
| Pantry | X | |
| Dining room | X | |
| Kitchen | X | |
| Living room | X | |
| Foyer | X |
| Features | |||||
|---|---|---|---|---|---|
| Level lot | Treed | Balcony/Deck/Patio | |||
| Attached Garage | Garage | Heated Garage | |||
| Heat Pump | |||||





































