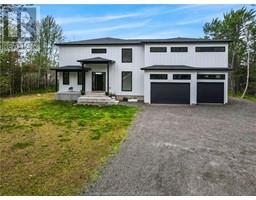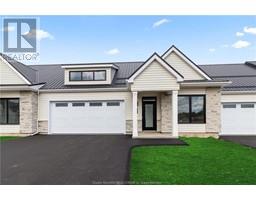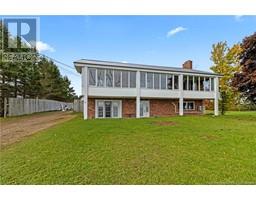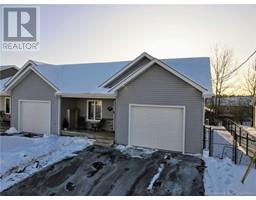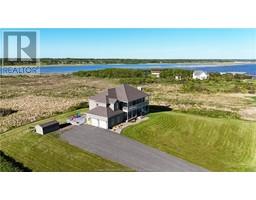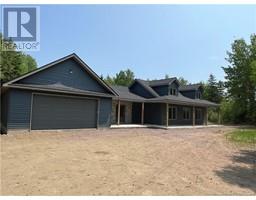47 Clear View Road, Grand-Barachois, New Brunswick, CA
Address: 47 Clear View Road, Grand-Barachois, New Brunswick
Summary Report Property
- MKT IDNB110195
- Building TypeHouse
- Property TypeSingle Family
- StatusBuy
- Added10 weeks ago
- Bedrooms2
- Bathrooms1
- Area634 sq. ft.
- DirectionNo Data
- Added On11 Dec 2024
Property Overview
Welcome to 47 Clear View Road in Grand-Barachois. WATERFRONT PROPERTY!! 4 SEASON GAZEBO!! SANDY BEACH!! PRIVATE DOCK!! The open concept main floor boasts vaulted ceilings and features a beautiful custom kitchen with island and backsplash, dining area and living room with patio doors to the back deck, mini-split heat pump and water view. This home also offers 2 bedrooms and a gorgeous 3 pc bath with laundry. Renos 7yrs ago include: 4-foot insulated foundation, drain tile, gutters, custom kitchen, all interior drywall & new bathroom. Renos spring 2024 include: new shed on Postechs, vinyl flooring, patio door, blinds in house and Gazebo and front step. The home sits on an incredible half-acre landscaped waterfront lot (2 PIDs) on a dead-end street with paved driveway, mature trees, 2 storage sheds, beach, dock and a large back deck with water view that is perfect for entertaining friends and family and enjoying long summer days. Plus, there is an amazing 4 season Gazebo with unobstructed views of the water, its a great spot to have your morning coffee or relax in the evening while enjoying the peace and tranquility offered in this quiet backyard oasis. The second lot can accommodate a garage and currently has a shed with its own electrical panel, washer & dryer hook-up and RV hookup. Located 10 minutes from all Shediac amenities and only 25 from Moncton. Call your REALTOR® for more information or to book your private viewing. (id:51532)
Tags
| Property Summary |
|---|
| Building |
|---|
| Level | Rooms | Dimensions |
|---|---|---|
| Main level | 3pc Bathroom | 7'8'' x 8'4'' |
| Bedroom | 9'7'' x 6'4'' | |
| Bedroom | 7'8'' x 11'10'' | |
| Living room | 11'3'' x 15'1'' | |
| Dining room | 8'0'' x 11'7'' | |
| Kitchen | 13'11'' x 8'2'' |
| Features | |||||
|---|---|---|---|---|---|
| Cul-de-sac | Beach | Balcony/Deck/Patio | |||
| Air Conditioned | Heat Pump | ||||




















































