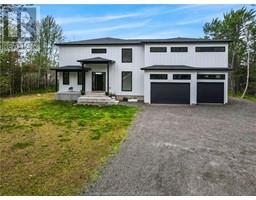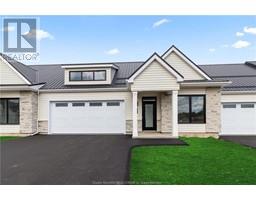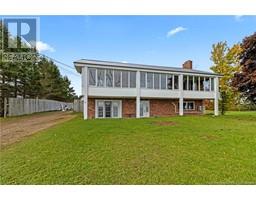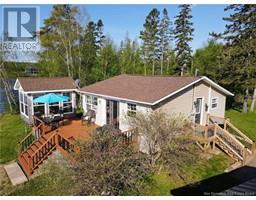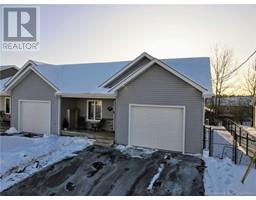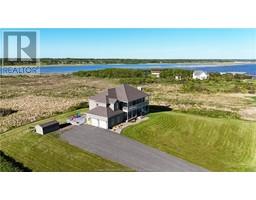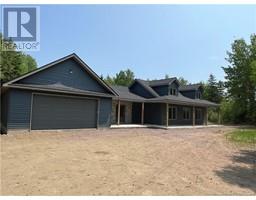6 Ruby Street, Grand-Barachois, New Brunswick, CA
Address: 6 Ruby Street, Grand-Barachois, New Brunswick
Summary Report Property
- MKT IDNB108303
- Building TypeHouse
- Property TypeSingle Family
- StatusBuy
- Added7 weeks ago
- Bedrooms2
- Bathrooms2
- Area1179 sq. ft.
- DirectionNo Data
- Added On02 Jan 2025
Property Overview
READY END OF JANUARY 2025!! ALL PHOTOS ARE SAMPLE PHOTOS!! Welcome to Ruby Street in Grand-Barachois!! BEAUTIFUL NEW CONSTRUCTION!! BUNGALOW STYLE SEMI DETACHED!! ATTACHED GARAGE!! The open concept living area is perfect for entertaining featuring a bright living room with tray ceiling, kitchen with island and pantry and dining room with access to the back patio where you can enjoy summer BBQs. This home has two bedrooms including the primary which boasts a walk-in closet and direct access to the gorgeous 5pc bath with double vanity. There is also a bonus room that would make a great office, den or nursery. The conveniently located half bath with laundry and mudroom with garage access complete the home. The mini-split heat pump offers efficient heating and cooling for year-round comfort. The home sits on a landscaped lot with a paved driveway, attached garage and a cozy front veranda perfect for sipping your morning coffee or relaxing in the evening. Located near nature trails and the beach and only 5 minutes from Shediac and 25 minutes from Moncton. HST rebate and NB Power grant assigned to builder on closing. Purchase price is based on the home being the primary residence of the buyer. PID, PAN, lot size and postal code are subject to change. Listing photos are of a similarly styled home and are SAMPLE PHOTOS ONLY. Call your REALTOR® for more information or to book your private viewing. (id:51532)
Tags
| Property Summary |
|---|
| Building |
|---|
| Level | Rooms | Dimensions |
|---|---|---|
| Main level | 2pc Bathroom | 5'3'' x 8'10'' |
| Mud room | 8'8'' x 7'4'' | |
| Bonus Room | 8'8'' x 6'3'' | |
| Bedroom | 10'7'' x 11'10'' | |
| 5pc Bathroom | 10'7'' x 8'1'' | |
| Bedroom | 10'7'' x 12'10'' | |
| Dining room | 9'0'' x 8'8'' | |
| Kitchen | 9'0'' x 12'0'' | |
| Living room | 13'5'' x 12'2'' |
| Features | |||||
|---|---|---|---|---|---|
| Attached Garage | Garage | Air Conditioned | |||
| Heat Pump | |||||






























