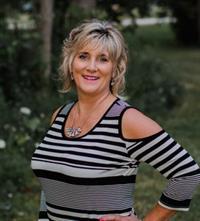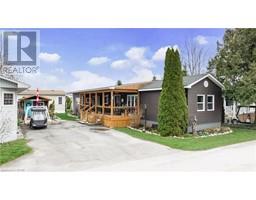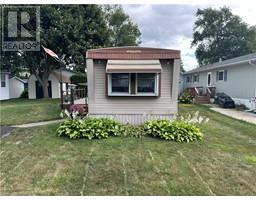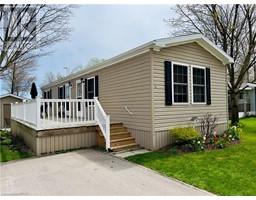14 IROQUOIS Lane Colborne Twp, Meneset, Ontario, CA
Address: 14 IROQUOIS Lane, Meneset, Ontario
Summary Report Property
- MKT ID40575852
- Building TypeModular
- Property TypeSingle Family
- StatusBuy
- Added22 weeks ago
- Bedrooms2
- Bathrooms2
- Area1300 sq. ft.
- DirectionNo Data
- Added On18 Jun 2024
Property Overview
LAKEFRONT, highly sought after 2004 Custom “Royal Home” with 1300 sq. ft of living space is now being offered for sale in the lakefront adult community, Meneset on the Lake. Rarely do lakefronts come available in this highly sought after land lease community with a gated drive down private beach. Other welcome features include a fully fenced, maintenance free yard and a 12’ X 25’ deck with vinyl railings creates a fantastic outdoor living space. Step inside to the open concept living room with soaring cathedral ceilings, spacious dining room and bright white kitchen. The dinette area with vaulted ceilings creates the perfect space to have breakfast overlooking Lake Huron’s natural beauty or the spacious park area. The bright white kitchen features an abundance of cabinetry, newer appliances and lots of countertop space for meal preparation. A separate dining room provides the perfect room for hosting dinner parties or gatherings. The oversized master bedroom is located at the back of the home with a 3 piece ensuite and walk-in closet. Take note of the unique aged barn wood feature wall! The second bedroom is a perfect size for guests, an office or second sitting room. A separate laundry room/utility room is ideal for extra storage. Other features include newer roof approx. 5 years ago, Hunter fans throughout, new engineered hardwood in living room, an energy audit completed with no work required and California shutters. Store off season items in the oversized shed with electricity. The pictures speak volumes but in person this home is spectacular. LAKEFRONT location, fenced yard for your furbaby, low maintenance yard and the Royal Home floor plan are a package that doesn’t come on the market often. Meneset on the Lake is a lifestyle community with an active clubhouse, drive down immaculate beach, paved streets, garden plots and outdoor storage. When the beach, lakefront living, lifestyle and simplicity are your goals, consider this beautiful home. (id:51532)
Tags
| Property Summary |
|---|
| Building |
|---|
| Land |
|---|
| Level | Rooms | Dimensions |
|---|---|---|
| Main level | 4pc Bathroom | Measurements not available |
| 3pc Bathroom | Measurements not available | |
| Primary Bedroom | 13'11'' x 12'2'' | |
| Bedroom | 8'11'' x 12'1'' | |
| Laundry room | 5'6'' x 8'8'' | |
| Living room | 16'6'' x 12'9'' | |
| Dining room | 9'10'' x 9'1'' | |
| Kitchen | 10'4'' x 12'2'' | |
| Dinette | 6'10'' x 7'11'' |
| Features | |||||
|---|---|---|---|---|---|
| Paved driveway | Country residential | Dishwasher | |||
| Dryer | Refrigerator | Stove | |||
| Water softener | Washer | Hood Fan | |||
| Window Coverings | Central air conditioning | ||||



















































