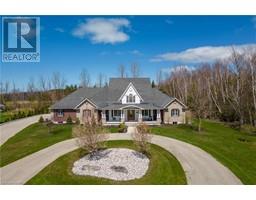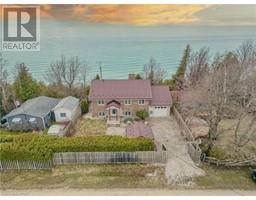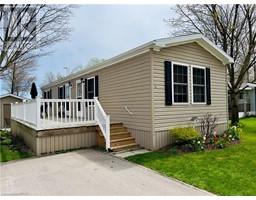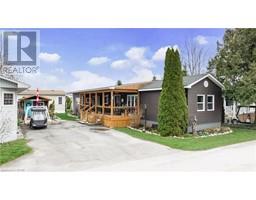34 IROQUOIS Lane Ashfield Twp, Meneset, Ontario, CA
Address: 34 IROQUOIS Lane, Meneset, Ontario
2 Beds1 Baths840 sqftStatus: Buy Views : 61
Price
$149,900
Summary Report Property
- MKT ID40632237
- Building TypeMobile Home
- Property TypeSingle Family
- StatusBuy
- Added14 weeks ago
- Bedrooms2
- Bathrooms1
- Area840 sq. ft.
- DirectionNo Data
- Added On12 Aug 2024
Property Overview
Located at Meneset-on-the-Lake just minutes north of Goderich is 34 Iroquois Lane, a 12x70’ mobile home priced to sell. Featuring 2 bedrooms, 3pc bathroom, spacious living & kitchen area. This well maintained, inviting home has been lovingly cared for by the same family for almost 50 years. Enjoy the gorgeous lakeview, beautiful outdoor space, gardens and spacious deck. The workshop features a loft for extra storage and plenty of room for all your hobbies. The community hall offers games, lending library, kitchen facilities and social gatherings. With access to one of the best beaches in the area, you won’t want to hesitate with this beautiful mobile along the shores of Lake Huron. (id:51532)
Tags
| Property Summary |
|---|
Property Type
Single Family
Building Type
Mobile Home
Storeys
1
Square Footage
840 sqft
Subdivision Name
Ashfield Twp
Title
Leasehold
Land Size
under 1/2 acre
| Building |
|---|
Bedrooms
Above Grade
2
Bathrooms
Total
2
Interior Features
Appliances Included
Refrigerator, Stove, Window Coverings
Basement Type
None
Building Features
Features
Conservation/green belt, Paved driveway, Country residential, Recreational
Foundation Type
None
Style
Detached
Architecture Style
Mobile Home
Square Footage
840 sqft
Rental Equipment
None
Structures
Workshop
Heating & Cooling
Cooling
None
Heating Type
Forced air
Utilities
Utility Type
Cable(Available),Electricity(Available),Natural Gas(Available),Telephone(Available)
Water
Community Water System
Exterior Features
Exterior Finish
Vinyl siding
Neighbourhood Features
Community Features
Quiet Area, School Bus
Amenities Nearby
Airport, Beach, Golf Nearby, Hospital, Marina, Park, Place of Worship, Schools, Shopping
Parking
Total Parking Spaces
2
| Land |
|---|
Other Property Information
Zoning Description
LR3-1
| Level | Rooms | Dimensions |
|---|---|---|
| Main level | 3pc Bathroom | Measurements not available |
| Bedroom | 11'7'' x 11'3'' | |
| Bedroom | 8'3'' x 7'10'' | |
| Kitchen | 11'3'' x 13'9'' | |
| Living room | 11'3'' x 17'0'' |
| Features | |||||
|---|---|---|---|---|---|
| Conservation/green belt | Paved driveway | Country residential | |||
| Recreational | Refrigerator | Stove | |||
| Window Coverings | None | ||||































