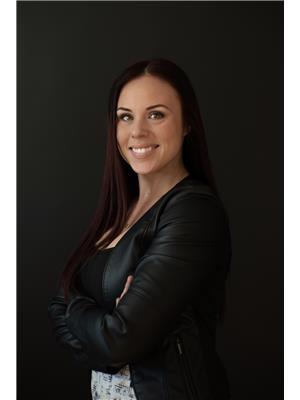6129 SEVENTH LINE West, Merlin, Ontario, CA
Address: 6129 SEVENTH LINE West, Merlin, Ontario
Summary Report Property
- MKT ID24028985
- Building TypeHouse
- Property TypeSingle Family
- StatusBuy
- Added2 weeks ago
- Bedrooms3
- Bathrooms3
- Area0 sq. ft.
- DirectionNo Data
- Added On05 Dec 2024
Property Overview
This newly renovated, serene country-side home sits on just over half an acre lot, no close neighbours! Home boasts 3 sizeable bedrooms & 2.5 baths, including a massive main floor primary bedroom w/ vaulted ceiling, wood burning fireplace, 4pc ensuite bath, walk-in closet, office space, & large patio doors leading to a long front porch. The heart of this home is the large eat-in kitchen featuring granite countertops, a gorgeous island w/ seating & large pantry, ideal for culinary enthusiasts or anyone who loves to host! Open concept kitchen, living area, dining room & exceptionally large mudroom. Living area also includes patio doors to newly built back deck(2024) and additional side entrance from driveway w/ concrete pad existing for option to an attached garage to the already newly renovated home. Upstairs offers 2 additional bedrooms and large 3pc bath. NEWER METAL ROOF, SIDING, WINDOWS AND DOORS, updated electrical and plumbing. (id:51532)
Tags
| Property Summary |
|---|
| Building |
|---|
| Land |
|---|
| Level | Rooms | Dimensions |
|---|---|---|
| Second level | 3pc Bathroom | Measurements not available |
| Bedroom | Measurements not available | |
| Bedroom | Measurements not available | |
| Main level | Other | Measurements not available |
| Laundry room | Measurements not available | |
| 2pc Bathroom | Measurements not available | |
| 4pc Ensuite bath | Measurements not available | |
| Primary Bedroom | Measurements not available | |
| Living room | Measurements not available | |
| Mud room | Measurements not available | |
| Dining room | Measurements not available | |
| Kitchen/Dining room | Measurements not available |
| Features | |||||
|---|---|---|---|---|---|
| Front Driveway | Gravel Driveway | Dishwasher | |||
| Dryer | Microwave Range Hood Combo | Refrigerator | |||
| Stove | Washer | Central air conditioning | |||








