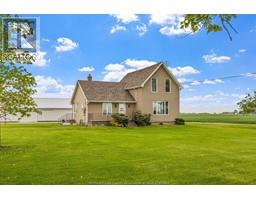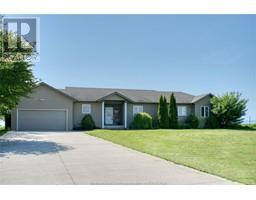6630 TALBOT TRAIL, Merlin, Ontario, CA
Address: 6630 TALBOT TRAIL, Merlin, Ontario
Summary Report Property
- MKT ID24014278
- Building TypeHouse
- Property TypeSingle Family
- StatusBuy
- Added22 weeks ago
- Bedrooms3
- Bathrooms1
- Area0 sq. ft.
- DirectionNo Data
- Added On19 Jun 2024
Property Overview
Enjoy the sunrise over Lake Erie in this fully renovated historic school house situated on a 1.7 acre lot filled with mature trees. Main level living with 10 ft ceilings and original restored hardwood floors. Open concept living and dining room is well lit with tall windows and has a beautiful brick natural gas fireplace. The main level is also home to the primary bedroom with 3pc ensuite and laundry/utility room. The living room has a walk-out to a glass conservatory with natural gas fireplace, so you can enjoy morning coffee year round. Two bedrooms are located upstairs. A large attached two car garage with additional storage area and rear shed area, is connected to the home with a mudroom that walks out to the rear patio and side porch. The home has a metal roof, updated windows and full HVAC with air conditioning. This lot has 173 ft of frontage. Be sure to view the full iGuide virtual tour in listing on Realtor.ca. 15 min drive to nearby Blenheim, Chatham or Tilbury. (id:51532)
Tags
| Property Summary |
|---|
| Building |
|---|
| Land |
|---|
| Level | Rooms | Dimensions |
|---|---|---|
| Second level | Bedroom | 9 ft ,3 in x 8 ft |
| Bedroom | 9 ft ,4 in x 8 ft | |
| Main level | Laundry room | 9 ft ,4 in x 7 ft ,11 in |
| 3pc Ensuite bath | 9 ft ,4 in x 8 ft ,1 in | |
| Primary Bedroom | 9 ft ,5 in x 13 ft ,1 in | |
| Storage | 23 ft ,4 in x 7 ft ,6 in | |
| Sunroom | 10 ft ,10 in x 14 ft | |
| Mud room | 8 ft ,2 in x 7 ft ,6 in | |
| Foyer | 10 ft ,4 in x 9 ft ,1 in | |
| Dining room | 1 ft ,10 in x 17 ft ,7 in | |
| Living room | 17 ft ,2 in x 20 ft | |
| Kitchen | 15 ft ,2 in x 15 ft ,9 in |
| Features | |||||
|---|---|---|---|---|---|
| Double width or more driveway | Paved driveway | Attached Garage | |||
| Garage | Inside Entry | Dishwasher | |||
| Dryer | Microwave | Refrigerator | |||
| Stove | Washer | Central air conditioning | |||




























































