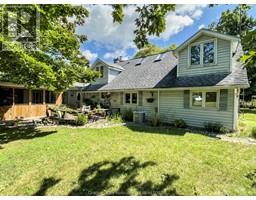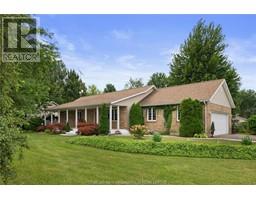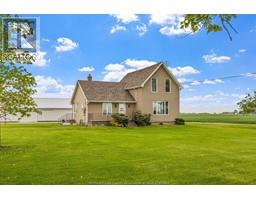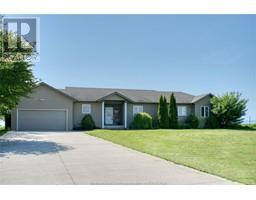4718 Pollard LINE, Merlin, Ontario, CA
Address: 4718 Pollard LINE, Merlin, Ontario
Summary Report Property
- MKT ID24018287
- Building TypeHouse
- Property TypeSingle Family
- StatusBuy
- Added14 weeks ago
- Bedrooms3
- Bathrooms2
- Area0 sq. ft.
- DirectionNo Data
- Added On12 Aug 2024
Property Overview
Secluded 4.76 acre property with a beautifully updated farmhouse, a quonset hut in fantastic condition and a greenhouse. Live out your dreams at 4718 Pollard Line! Located not far from Tilbury and Hwy 401. The home has been reno'd using reclaimed items from a former barn and offers all the modern amenities you expect, tastefully intertwined with a warm, rustic vibe. The main floor features a mud/laundry room with handsome built in cabinetry, a huge open concept kitchen/dining/living room with updated cabinets, newer appliances and a beautiful high efficiency wood stove, 2 large bedrooms and a 4pc bathroom. The upper level is a massive primary suite with room for a king bed and living area, a well appointed 5pc ensuite and a 17x11 walk in closet. The unfinished basement has been professionally waterproofed and provides tons of safe storage space. Attached garage with a carport. Large U shaped driveway. H.E. furnace and AC. Dozens of mature trees. This is truly a special place. Call now! (id:51532)
Tags
| Property Summary |
|---|
| Building |
|---|
| Land |
|---|
| Level | Rooms | Dimensions |
|---|---|---|
| Second level | Storage | 17 ft ,2 in x 10 ft ,11 in |
| 5pc Ensuite bath | 11 ft ,10 in x 9 ft ,1 in | |
| Primary Bedroom | 23 ft ,4 in x 15 ft ,3 in | |
| Basement | Utility room | 35 ft x 13 ft ,3 in |
| Storage | 35 ft x 10 ft ,10 in | |
| Main level | Bedroom | 11 ft ,8 in x 11 ft ,3 in |
| Bedroom | 13 ft ,3 in x 11 ft ,10 in | |
| 4pc Bathroom | 8 ft ,2 in x 7 ft ,11 in | |
| Living room/Fireplace | 23 ft ,3 in x 14 ft ,3 in | |
| Kitchen | 23 ft ,3 in x 11 ft ,3 in | |
| Laundry room | 11 ft ,10 in x 9 ft ,6 in |
| Features | |||||
|---|---|---|---|---|---|
| Circular Driveway | Concrete Driveway | Gravel Driveway | |||
| Attached Garage | Garage | Carport | |||
| Dishwasher | Dryer | Microwave Range Hood Combo | |||
| Refrigerator | Stove | Washer | |||
| Central air conditioning | |||||



































































