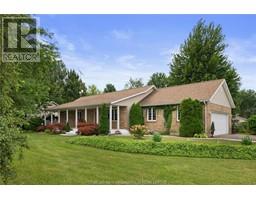17238 LAKESHORE ROAD, Rondeau Park, Ontario, CA
Address: 17238 LAKESHORE ROAD, Rondeau Park, Ontario
Summary Report Property
- MKT ID24018124
- Building TypeHouse
- Property TypeSingle Family
- StatusBuy
- Added14 weeks ago
- Bedrooms5
- Bathrooms2
- Area0 sq. ft.
- DirectionNo Data
- Added On12 Aug 2024
Property Overview
Super spacious 4 season Rondeau cottage! This beauty has forced air heating and AC, a new kitchen and a new main bathroom. The main floor features a beautiful open concept kitchen/dining/living room with an updated fireplace, 2 bedrooms, kitchen, 3pc bath, utility, family room, tons of closet space and durable tile and luxury vinyl plank flooring. The upper floor offers a flex space that can be used as a den, rec room or extra sleeping space, 2 more bedrooms, laundry, and a 4pc bath. Furnace and AC 2020. Walk to the sandy beach and enjoy Lake Erie right out back! The yard features a vintage shuffleboard court, front deck, back patio, and a large storage shed with a built-on screened room that allows the enjoyment of the outdoors and shelter from the bugs at dusk. Plenty of parking space. This cottage is located inside Rondeau Provincial Park on a leased lot from the MECP. 2024 lot fee $2587, taxes $2342. Current lease agreement expires 12/31/2024. Call now to book your personal tour! (id:51532)
Tags
| Property Summary |
|---|
| Building |
|---|
| Land |
|---|
| Level | Rooms | Dimensions |
|---|---|---|
| Second level | Laundry room | 9 ft ,8 in x 6 ft ,1 in |
| Bedroom | 11 ft ,8 in x 11 ft ,7 in | |
| Bedroom | 12 ft ,4 in x 7 ft ,8 in | |
| 4pc Ensuite bath | 7 ft ,7 in x 7 ft ,5 in | |
| Other | 23 ft ,4 in x 11 ft ,8 in | |
| Main level | Storage | 6 ft ,3 in x 5 ft |
| Family room | 21 ft ,1 in x 8 ft ,11 in | |
| 3pc Bathroom | 9 ft ,7 in x 6 ft ,8 in | |
| Bedroom | 12 ft ,3 in x 11 ft ,6 in | |
| Bedroom | 15 ft x 11 ft ,6 in | |
| Kitchen | 13 ft ,10 in x 8 ft ,8 in | |
| Dining room | 11 ft ,8 in x 8 ft ,8 in | |
| Living room | 20 ft ,9 in x 20 ft ,5 in |
| Features | |||||
|---|---|---|---|---|---|
| Gravel Driveway | Single Driveway | Dishwasher | |||
| Dryer | Refrigerator | Stove | |||
| Central air conditioning | |||||




























































