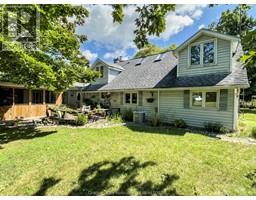136 New Scotland LINE, Shrewsbury, Ontario, CA
Address: 136 New Scotland LINE, Shrewsbury, Ontario
Summary Report Property
- MKT ID24018879
- Building TypeHouse
- Property TypeSingle Family
- StatusBuy
- Added13 weeks ago
- Bedrooms3
- Bathrooms2
- Area0 sq. ft.
- DirectionNo Data
- Added On19 Aug 2024
Property Overview
Make your move to Shrewsbury! This perfect size 3 bedroom, 2 full bathroom custom built ranch sits on a beautiful half acre lot, overlooking farmland to the northwest and right down the road from the boat launch and Rondeau Bay. The home has an attached 2 car garage plus a detached 2 car garage/workshop out back. The efficient 1500+ sq ft layout is highlighted by a 3 sided gas fireplace that divides and provides a stunning focal point the kitchen, dining and living rooms. The main areas of the home are adorned with attractive hardwood floors. All 3 bedrooms are of great size and the main bath offers both a large tub and a shower stall. A mud/laundry room is located off the attached garage and the 3pc bath is accessed from here as well. The covered front porch gives this home a stately appearance while the covered back deck provides a spectacular vantage point for those famed Chatham-Kent sunsets. The wood clad workshop has its own covered porch and a separate driveway. Your move! (id:51532)
Tags
| Property Summary |
|---|
| Building |
|---|
| Land |
|---|
| Level | Rooms | Dimensions |
|---|---|---|
| Main level | 4pc Bathroom | 12 ft ,1 in x 9 ft ,2 in |
| Bedroom | 12 ft ,5 in x 12 ft ,1 in | |
| Bedroom | 13 ft ,10 in x 11 ft ,10 in | |
| Primary Bedroom | 18 ft ,11 in x 12 ft ,5 in | |
| Living room/Fireplace | 18 ft ,11 in x 12 ft ,5 in | |
| Dining room | 13 ft ,3 in x 9 ft ,1 in | |
| Laundry room | 9 ft ,10 in x 8 ft ,3 in | |
| 3pc Bathroom | 84 ft x 5 ft ,5 in | |
| Kitchen | 11 ft ,10 in x 8 ft ,4 in |
| Features | |||||
|---|---|---|---|---|---|
| Double width or more driveway | Concrete Driveway | Gravel Driveway | |||
| Attached Garage | Detached Garage | Garage | |||
| Dishwasher | Central air conditioning | ||||


































































