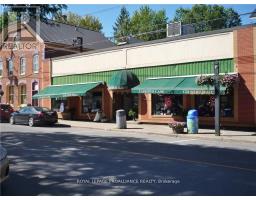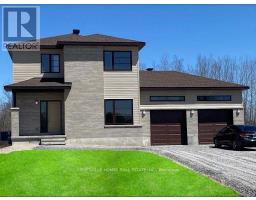13708 COUNTY RD 15 ROAD, Merrickville-Wolford, Ontario, CA
Address: 13708 COUNTY RD 15 ROAD, Merrickville-Wolford, Ontario
Summary Report Property
- MKT IDX11956494
- Building TypeHouse
- Property TypeSingle Family
- StatusBuy
- Added5 weeks ago
- Bedrooms5
- Bathrooms3
- Area0 sq. ft.
- DirectionNo Data
- Added On05 Feb 2025
Property Overview
This stunning 2023 built bungalow boasts a timeless all-stone exterior on a sprawling 2-acre lot, offering privacy and tranquility. Inside, the open-concept chef's kitchen is a masterpiece, with custom tall cabinetry, a gas stove with pot filler, quartz countertops, an upgraded island with a breakfast bar and second sink, and top-of-the-line stainless steel appliances. The great room impresses with high ceilings, hardwood throughout and a cozy fireplace, while the large principal suite features a walk-in closet and a spa-like 5-piece ensuite. This 5-bedroom home also includes two extra rooms ideal for an office and playroom. Fully finished basement with extra entertaining kitchen & cozy fireplace! Enjoy beautiful country views from a massive screened deck, all within reach of Merrickville Villages charming shops, eateries, waterfalls, & the Ottawa River. An Energy Star-rated home, offering both elegance and efficiency in a serene setting. With $270k in upgrades already done for you, this home is move in ready! Ask for our upgrade list & floor plan! 24 hr irrevocable on offers. (id:51532)
Tags
| Property Summary |
|---|
| Building |
|---|
| Land |
|---|
| Level | Rooms | Dimensions |
|---|---|---|
| Basement | Recreational, Games room | 6.68 m x 3.76 m |
| Bathroom | 2.33 m x 1.52 m | |
| Bedroom 4 | 3.5 m x 3.75 m | |
| Bedroom 5 | 3.5 m x 3.75 m | |
| Main level | Living room | 6.55 m x 5.2 m |
| Office | 2.81 m x 3.5 m | |
| Kitchen | 4.31 m x 3.55 m | |
| Dining room | 3.55 m x 3.37 m | |
| Primary Bedroom | 4.57 m x 4.11 m | |
| Bathroom | 4.57 m x 2.51 m | |
| Bathroom | 2.33 m x 1.52 m | |
| Bedroom 2 | 3.5 m x 3.81 m | |
| Bedroom 3 | 3.5 m x 3.81 m |
| Features | |||||
|---|---|---|---|---|---|
| Level | Attached Garage | Inside Entry | |||
| Water Heater | Dishwasher | Dryer | |||
| Hood Fan | Microwave | Refrigerator | |||
| Stove | Washer | Central air conditioning | |||
| Fireplace(s) | |||||






















































