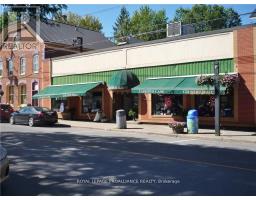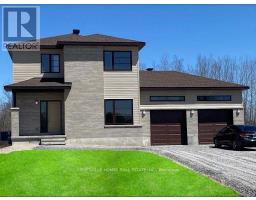118 WILLIAM STREET, Merrickville-Wolford, Ontario, CA
Address: 118 WILLIAM STREET, Merrickville-Wolford, Ontario
Summary Report Property
- MKT IDX11918623
- Building TypeHouse
- Property TypeSingle Family
- StatusBuy
- Added5 days ago
- Bedrooms2
- Bathrooms2
- Area0 sq. ft.
- DirectionNo Data
- Added On07 Mar 2025
Property Overview
Discover this charming, fully renovated 1830s log home in Merrickville! With a perfect blend of historic character and modern updates, this spacious 2-bedroom, 1.5-bath gem features a fabulous new addition. The stunning kitchen boasts sleek cabinets and countertops, beautifully contrasting with the exposed log walls. Youll love the huge open-concept living and dining area, complete with a curving staircase, plus a convenient powder room and laundry space. Two good sized bedrooms and full bath upstairs.Step outside to your pristine backyard, where youll find a concrete patio, lovely perennial garden, and two large sheds. This home has been thoughtfully upgraded, including a new steel roof, heat pump, and a cozy propane stove for chilly nights. Plus, with updated electrical, plumbing, and septic systems, 26 x 30 detached insulated garage/workshop is equipped with an 8x8 workbench, new garage door, opener, and a full sub panel, perfect for hobbyists or a home-based business. You'll have everything you need for modern living while enjoying historic charm. Ample parking and storage make this an exceptional find! (id:51532)
Tags
| Property Summary |
|---|
| Building |
|---|
| Land |
|---|
| Features | |||||
|---|---|---|---|---|---|
| Detached Garage | Water Heater | Water Treatment | |||
| Fireplace(s) | |||||
















































