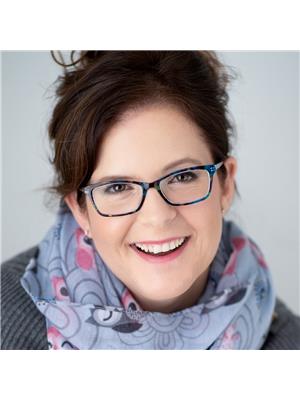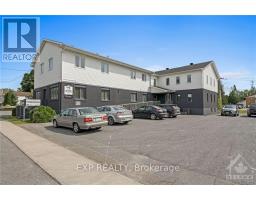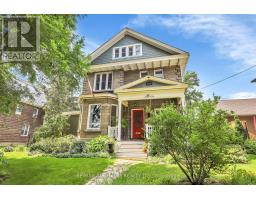3050 DREW DRIVE, North Dundas, Ontario, CA
Address: 3050 DREW DRIVE, North Dundas, Ontario
Summary Report Property
- MKT IDX9521217
- Building TypeHouse
- Property TypeSingle Family
- StatusBuy
- Added13 weeks ago
- Bedrooms3
- Bathrooms3
- Area0 sq. ft.
- DirectionNo Data
- Added On11 Dec 2024
Property Overview
Welcome to this beautifully updated and well-maintained 3-bed, 3-bath brick bungalow, located on a landscaped lot in a family-friendly subdivision in the charming village of South Mountain. The inviting covered verandah welcomes you inside this well-designed home with gleaming hardwood floors throughout. The large foyer with closet opens to a bright living room, complete with a southeast-facing picture window that fills the space with natural light. The dining room offers patio door access to a deck and large backyard. The kitchen features warm white cabinetry, plenty of prep space, and easy-clean floors. Just off the kitchen, you'll find a convenient mud/laundry room with interior garage access and a powder room. The primary bedroom boasts a newly updated 4-piece ensuite and ample closet space, while the additional bedrooms are generously sized with plenty of storage. The finished basement, offers a family room,den/office/potential bedroom, and plenty of storage! Close to schools!, Flooring: Hardwood, Flooring: Laminate (id:51532)
Tags
| Property Summary |
|---|
| Building |
|---|
| Land |
|---|
| Level | Rooms | Dimensions |
|---|---|---|
| Lower level | Den | 2.79 m x 2.41 m |
| Family room | 8.2 m x 3.88 m | |
| Recreational, Games room | 8.58 m x 3.27 m | |
| Utility room | 3.27 m x 2.71 m | |
| Other | 6.12 m x 2.71 m | |
| Main level | Bathroom | 2.2 m x 1.49 m |
| Foyer | 1.8 m x 1.19 m | |
| Living room | 5.02 m x 3.68 m | |
| Kitchen | 3.58 m x 3.32 m | |
| Dining room | 3.58 m x 2.79 m | |
| Bathroom | 1.9 m x 0.93 m | |
| Laundry room | 2.13 m x 1.7 m | |
| Primary Bedroom | 4.24 m x 3.35 m | |
| Bedroom | 3.88 m x 3.37 m | |
| Bedroom | 3.04 m x 2.84 m |
| Features | |||||
|---|---|---|---|---|---|
| Attached Garage | Inside Entry | Water Heater | |||
| Water Treatment | Dishwasher | Dryer | |||
| Refrigerator | Stove | Washer | |||
| Central air conditioning | |||||












































