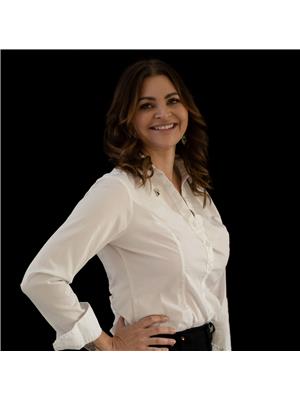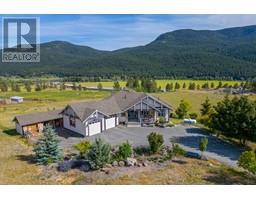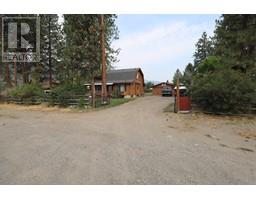1761 MILLER RD, Merritt, British Columbia, CA
Address: 1761 MILLER RD, Merritt, British Columbia
Summary Report Property
- MKT ID179754
- Building TypeHouse
- Property TypeSingle Family
- StatusBuy
- Added14 weeks ago
- Bedrooms3
- Bathrooms3
- Area3065 sq. ft.
- DirectionNo Data
- Added On10 Jul 2024
Property Overview
Charming log home on 9.91 acres in Sunshine Valley, adjacent to crown land w/endless riding opps. Property is fully fncd & cross-fncd w/wood rails, 5 pastures, 2 horse shelters, a garden plot w/garden shed, fruit trees, U/G sprinklers, and blacktop driveway. Equestrian amenities: heated & insulated tack rm & hay shelter. The property boasts a 40x17 shop w/11x20 attached garage & 40 x12 lean-to for RV/boat storage. Updates: septic tank (4 years ago), community water $75/month or $900/year, wrap-around deck and logs (all sanded and stained), metal roof (house/outbuildings). Inside, enjoy an updated kitchen w/quartz counters, Millcreek cabinets, and SS appliances, acacia H/W flooring, plush carpeting, & vinyl plank. Heating: heat pump, wood furnace w/air exchanger, pellet stove (WETT certified). Additional features: wood-burning hot tub & sauna, custom window coverings, water softener, and a B/I vacuum. This property is a true haven for equestrian enthusiasts. LISTED BY RE/MAX LEGACY (id:51532)
Tags
| Property Summary |
|---|
| Building |
|---|
| Level | Rooms | Dimensions |
|---|---|---|
| Above | 4pc Ensuite bath | Measurements not available |
| Primary Bedroom | 12 ft ,9 in x 20 ft ,1 in | |
| Office | 12 ft ,1 in x 8 ft ,8 in | |
| Basement | 3pc Bathroom | Measurements not available |
| Bedroom | 12 ft ,7 in x 12 ft ,7 in | |
| Recreational, Games room | 21 ft x 17 ft ,8 in | |
| Laundry room | 8 ft ,9 in x 8 ft ,4 in | |
| Storage | 8 ft ,6 in x 6 ft ,1 in | |
| Main level | 3pc Bathroom | Measurements not available |
| Kitchen | 10 ft ,3 in x 14 ft ,3 in | |
| Dining room | 13 ft ,2 in x 13 ft | |
| Living room | 17 ft ,2 in x 19 ft ,6 in | |
| Bedroom | 12 ft ,8 in x 12 ft ,7 in |
| Features | |||||
|---|---|---|---|---|---|
| Sloping | Open(1) | Detached Garage | |||
| Other | RV | Refrigerator | |||
| Central Vacuum | Washer & Dryer | Dishwasher | |||
| Hot Tub | Stove | Microwave | |||


























































































