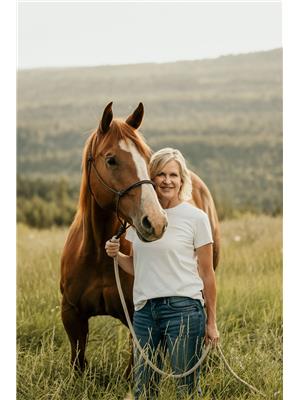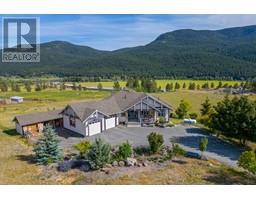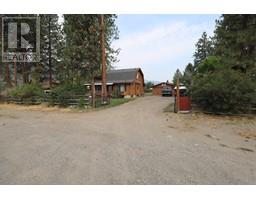1635 CHESTNUT AVE, Merritt, British Columbia, CA
Address: 1635 CHESTNUT AVE, Merritt, British Columbia
Summary Report Property
- MKT ID178969
- Building TypeHouse
- Property TypeSingle Family
- StatusBuy
- Added18 weeks ago
- Bedrooms3
- Bathrooms2
- Area1720 sq. ft.
- DirectionNo Data
- Added On15 Jul 2024
Property Overview
Welcome to your dream home nestled on a beautifully landscaped corner lot. Meticulously designed and updated, this residence offers the perfect blend of modern convenience and timeless elegance. The spacious living/dining area boasts an open floor plan, ideal for entertaining. Large windows and french doors to the private patio area flood the space with natural light. Gorgeous updated kitchen with new quartz countertops and large island. Master suite includes a spa-like ensuite bath and a spacious walk-in closet. Two additional bedrooms and den provide plenty of space, each offering comfort and privacy. Large heated 2 car garage, 200 amp, RV parking and plug in. Gas hookup for BBQ and hookup for hot tub. Underground irrigation and drip lines. Trex decking, luxury vinyl flooring, central a/c, this home has it all. Conveniently located in a sought after neighborhood, this executive rancher offers the perfect balance of tranquility and convenience. Call to book your viewing. (id:51532)
Tags
| Property Summary |
|---|
| Building |
|---|
| Level | Rooms | Dimensions |
|---|---|---|
| Main level | 4pc Bathroom | Measurements not available |
| 4pc Ensuite bath | Measurements not available | |
| Kitchen | 18 ft ,5 in x 13 ft ,4 in | |
| Dining room | 13 ft ,7 in x 9 ft ,7 in | |
| Living room | 12 ft ,7 in x 12 ft ,8 in | |
| Laundry room | 7 ft ,2 in x 6 ft ,8 in | |
| Bedroom | 10 ft ,1 in x 12 ft ,6 in | |
| Bedroom | 11 ft ,6 in x 9 ft ,11 in | |
| Primary Bedroom | 14 ft ,3 in x 11 ft ,11 in | |
| Den | 13 ft ,11 in x 11 ft ,10 in | |
| Foyer | 7 ft ,11 in x 8 ft ,3 in |
| Features | |||||
|---|---|---|---|---|---|
| Cul-de-sac | Garage(2) | RV | |||
| Refrigerator | Washer & Dryer | Dishwasher | |||
| Window Coverings | Stove | Microwave | |||
| Central air conditioning | |||||




































































