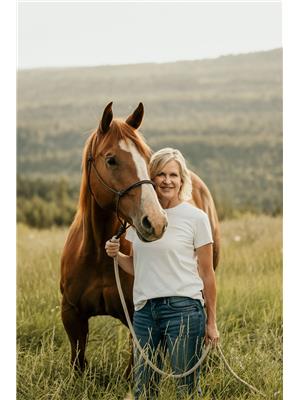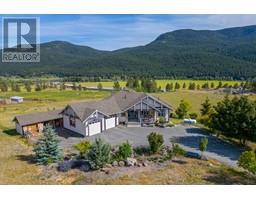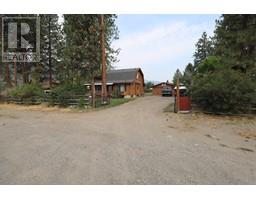208-2514 SPRING BANK AVE, Merritt, British Columbia, CA
Address: 208-2514 SPRING BANK AVE, Merritt, British Columbia
Summary Report Property
- MKT ID177523
- Building TypeRow / Townhouse
- Property TypeSingle Family
- StatusBuy
- Added22 weeks ago
- Bedrooms3
- Bathrooms4
- Area2221 sq. ft.
- DirectionNo Data
- Added On18 Jun 2024
Property Overview
Beautiful home nestled in the Bench area where you will enjoy the walking paths and lights that lead the way to coffee shops and shopping, just minutes away. Over 1800 sq ft, 3 bed, 4 bath with stone counters, custom shaker cabinetry, ss appliances, gas stove, designer lighting package and water softener. Enjoy the 9 ft ceilings, beautiful gas fp with feature wall and huge windows to take in the stunning view. Large master bdrm with walk in closet and luxurious ensuite, 2 good size bedrooms and laundry. Down features high ceilings, daylight windows, a big rec room with 3 piece bath and storage. The 2 car garage has been updated with 220V, extra circuits, bike and kayak hoists and cabinets for storage. Outside area includes private patio with natural gas BBQ hook up. Home warranty, low monthly strata fee of $351.83 includes City water, sewer, garbage,gardening, roofs, gutter cleaning, management, snow removal. RV Parking available. One of the best areas in town. (id:51532)
Tags
| Property Summary |
|---|
| Building |
|---|
| Level | Rooms | Dimensions |
|---|---|---|
| Above | 4pc Bathroom | Measurements not available |
| 4pc Ensuite bath | Measurements not available | |
| Primary Bedroom | 16 ft x 12 ft ,10 in | |
| Bedroom | 12 ft x 10 ft | |
| Bedroom | 13 ft ,10 in x 12 ft ,10 in | |
| Laundry room | 6 ft ,6 in x 6 ft ,8 in | |
| Basement | 3pc Bathroom | Measurements not available |
| Recreational, Games room | 16 ft ,8 in x 15 ft ,8 in | |
| Main level | 2pc Bathroom | Measurements not available |
| Kitchen | 8 ft ,6 in x 12 ft | |
| Dining room | 10 ft x 10 ft ,6 in | |
| Living room | 12 ft ,8 in x 16 ft |
| Features | |||||
|---|---|---|---|---|---|
| Garage(2) | Refrigerator | Central Vacuum | |||
| Washer & Dryer | Dishwasher | Window Coverings | |||
| Stove | Microwave | Central air conditioning | |||







































































