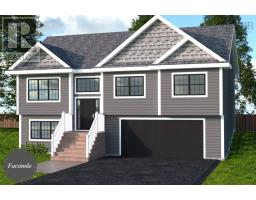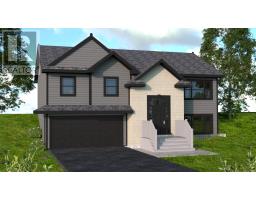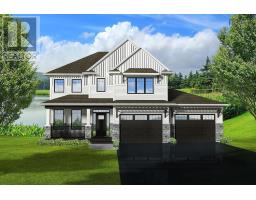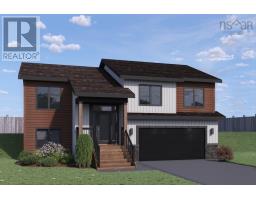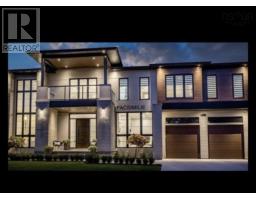116 Fringe Drive, Middle Sackville, Nova Scotia, CA
Address: 116 Fringe Drive, Middle Sackville, Nova Scotia
Summary Report Property
- MKT ID202426933
- Building TypeHouse
- Property TypeSingle Family
- StatusBuy
- Added7 weeks ago
- Bedrooms4
- Bathrooms4
- Area2720 sq. ft.
- DirectionNo Data
- Added On05 Dec 2024
Property Overview
Welcome to Fringe Drive! This stunning craftsman-style home is situated on a spacious corner lot and features a covered front porch, stone pillars, and a beautifully landscaped yard complete with a gazebo. Inside, the main level boasts engineered hardwood floors, a modern kitchen with a tiled backsplash, walnut cabinets, and a large center island?perfect for entertaining. A ductless heat pump ensures year-round comfort, while the separate family room provides a cozy retreat for relaxing or hosting guests. Upstairs, the primary suite includes a walk-in closet and a full ensuite, accompanied by two more spacious bedrooms and a 4-piece bath. The stained hardwood staircase adds a timeless touch of elegance. The basement features a newly added one-bedroom in-law suite with a private walk-out entrance, ideal for extended family or rental potential. This versatile space includes a comfortable living area filled with natural light, a full bath, and its own kitchen setup, adding incredible value to the home. With 2,700 sqft of living space and energy-efficient features, this home is a must-see. Discover everything Fringe Drive has to offer! (id:51532)
Tags
| Property Summary |
|---|
| Building |
|---|
| Level | Rooms | Dimensions |
|---|---|---|
| Second level | Primary Bedroom | 19.2x13.9 |
| Ensuite (# pieces 2-6) | 8.11x6 | |
| Bedroom | 11.5x11.2 | |
| Bedroom | 13.6x11.2 | |
| Bath (# pieces 1-6) | 5.3x4.9 | |
| Basement | Foyer | 8.9x6.10 |
| Living room | 9.4x12.9 | |
| Kitchen | 9.6x12.9 | |
| Other | 6.11x6.10 | |
| Bedroom | 12.5x13.4 | |
| Bath (# pieces 1-6) | 4.10x6.2 | |
| Main level | Foyer | 8x6.7 |
| Living room | 13.8x18.8-Jog | |
| Dining room | 11.3x12 | |
| Kitchen | 13.2x16.4 | |
| Dining nook | 8.9x7.6 | |
| Bath (# pieces 1-6) | 6.3x5.11 |
| Features | |||||
|---|---|---|---|---|---|
| Gazebo | Stove | Dishwasher | |||
| Dryer | Washer | Microwave Range Hood Combo | |||
| Refrigerator | Walk out | Heat Pump | |||


























































