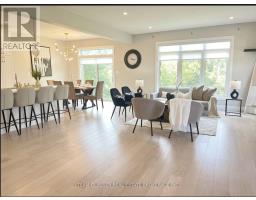48 ALLISTER DRIVE, Middlesex Centre (Kilworth), Ontario, CA
Address: 48 ALLISTER DRIVE, Middlesex Centre (Kilworth), Ontario
Summary Report Property
- MKT IDX9344633
- Building TypeHouse
- Property TypeSingle Family
- StatusBuy
- Added2 weeks ago
- Bedrooms4
- Bathrooms3
- Area0 sq. ft.
- DirectionNo Data
- Added On08 Dec 2024
Property Overview
Welcome to Kilworth Heights West - Buy New Buy Now!! Strategically, located on the west end of Londons city limits. Quick access to Hwy402 and North or South London. Tons of amenities, recreation and great schools!!Award winning Melchers Developments now offering phase III homesites. TO BE BUILT One floor and Two storey designs; our plans or yours built to suit and personalized for your lifestyle. 40 and 45 homesites to choose from high quality finishes and tons of standard upgrades!! Visit our Model Homes @ 48 Benner Boulevard in Kilworth and 114 Timberwalk Trail in Ilderton. Reserve Your Lot Today!! LIMITED TIME ONLY...Ask about $40k in FREE Upgrades with every firm sale until end of the year! NOTE: PHOTOS ARE OF A MODEL HOME & MAY SHOW UPGRADES & ELEVATIONS NOT INCLUDED IN BASE PRICE. (id:51532)
Tags
| Property Summary |
|---|
| Building |
|---|
| Level | Rooms | Dimensions |
|---|---|---|
| Second level | Primary Bedroom | 5.52 m x 4.18 m |
| Bedroom | 3.05 m x 3.39 m | |
| Bedroom | 3.05 m x 3.75 m | |
| Bedroom | 3.23 m x 3.69 m | |
| Main level | Den | 4.79 m x 2.99 m |
| Kitchen | 4.39 m x 3.66 m | |
| Eating area | 4.27 m x 2.71 m |
| Features | |||||
|---|---|---|---|---|---|
| Sump Pump | Attached Garage | Inside Entry | |||
| Garage door opener remote(s) | Central air conditioning | Air exchanger | |||
| Fireplace(s) | |||||








































