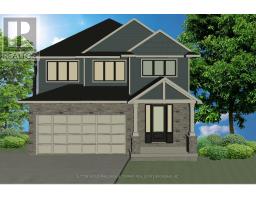72 (LOT 97) ALLISTER CRESCENT, Middlesex Centre (Kilworth), Ontario, CA
Address: 72 (LOT 97) ALLISTER CRESCENT, Middlesex Centre (Kilworth), Ontario
Summary Report Property
- MKT IDX10403153
- Building TypeHouse
- Property TypeSingle Family
- StatusBuy
- Added2 days ago
- Bedrooms4
- Bathrooms3
- Area0 sq. ft.
- DirectionNo Data
- Added On20 Dec 2024
Property Overview
To Be built! Tasteful Elegance. This 2011 sq ft Magnus Home to be built sits on a 40 ft lot in Kilworth Heights III. With 4 bedrooms and 2.5 baths, there are 2 models (traditional and contemporary styles to choose from) of this Indigo home. Great room with lots of windows to light up the open concept great room/Eating area and kitchen with Island. The dinette has walk-out to the deck area. 4 models to choose from and your Choice of colour coordinated exterior materials from builders samples including the Brick/Stone and siding. The lot will be fully sodded and a concrete drive for plenty of parking as well as the 2 car attached garage. 9 ft ceilings on main and 8 ft 2nd floor and engineered hardwoods on main and hallways -carpet in bedrooms and ceramic in Baths. Many more models to choose from and a few 45 and 50 foot lots at a premium. Start to build your Dream Home with Magnus Homes today to be in before December! Great neighbourhood with country feel - plenty of community activities close-by as well as parks and trails. Build with your Dream home Today! The interior photos are from a different Magnus model. (id:51532)
Tags
| Property Summary |
|---|
| Building |
|---|
| Land |
|---|
| Level | Rooms | Dimensions |
|---|---|---|
| Second level | Bedroom | 3.56 m x 2.92 m |
| Bathroom | 2.82 m x 2.18 m | |
| Primary Bedroom | 4.78 m x 4.27 m | |
| Bedroom | 3.66 m x 3 m | |
| Bedroom | 4.11 m x 2.92 m | |
| Bathroom | 3.3 m x 3 m | |
| Main level | Great room | 6.45 m x 4.37 m |
| Kitchen | 3.28 m x 3.81 m | |
| Dining room | 3.28 m x 3.07 m | |
| Foyer | 3.51 m x 2.72 m | |
| Bathroom | 1.78 m x 1.55 m | |
| Laundry room | 2.74 m x 2.13 m |
| Features | |||||
|---|---|---|---|---|---|
| Lighting | Attached Garage | Garage door opener remote(s) | |||
| Water Heater - Tankless | Garage door opener | Central air conditioning | |||
| Fireplace(s) | |||||
































