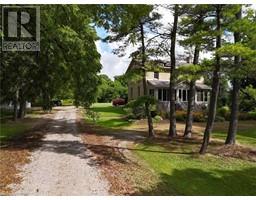12 STEVENSON Avenue East N, Middlesex Centre, Ontario, CA
Address: 12 STEVENSON Avenue, Middlesex Centre, Ontario
4 Beds2 Baths2044 sqftStatus: Buy Views : 232
Price
$599,000
Summary Report Property
- MKT ID40636577
- Building TypeHouse
- Property TypeSingle Family
- StatusBuy
- Added12 weeks ago
- Bedrooms4
- Bathrooms2
- Area2044 sq. ft.
- DirectionNo Data
- Added On22 Aug 2024
Property Overview
Welcome to 12 Stevenson Avenue! This charming brick bungalow offers 3+1 bedrooms situated on great neighborhood. $$$ Spent On Upgrades: Kitchen/Living room with Vaulted Ceiling, custom cabinetry, quartz countertop, porcelain floors, hardwood, this home has been transformed over the last year with upgrades! Sep Entrance into a finished basement + Separate additional driveway. Detached garage. This home is nestled in a peaceful neighborhood and is steps away from Kiwanis Park. Perfectly located near all amenities and the 401 highway. Don’t miss out on the opportunity to view this home today! (id:51532)
Tags
| Property Summary |
|---|
Property Type
Single Family
Building Type
House
Storeys
1
Square Footage
2044 sqft
Subdivision Name
East N
Title
Freehold
Land Size
under 1/2 acre
Parking Type
Detached Garage
| Building |
|---|
Bedrooms
Above Grade
3
Below Grade
1
Bathrooms
Total
4
Interior Features
Appliances Included
Dishwasher, Dryer, Refrigerator, Stove, Washer, Range - Gas
Basement Type
Full (Finished)
Building Features
Features
Country residential, In-Law Suite
Style
Detached
Architecture Style
Bungalow
Square Footage
2044 sqft
Heating & Cooling
Cooling
Central air conditioning
Heating Type
Forced air
Utilities
Utility Sewer
Municipal sewage system
Water
Municipal water
Exterior Features
Exterior Finish
Aluminum siding, Brick
Parking
Parking Type
Detached Garage
Total Parking Spaces
6
| Land |
|---|
Other Property Information
Zoning Description
r1-5
| Level | Rooms | Dimensions |
|---|---|---|
| Basement | 3pc Bathroom | 8'5'' x 7'10'' |
| Family room | 14'7'' x 9'7'' | |
| Recreation room | 17'3'' x 9'8'' | |
| Bedroom | 22'4'' x 10'4'' | |
| Main level | 3pc Bathroom | 7'7'' x 6'6'' |
| Bedroom | 9'9'' x 9'2'' | |
| Bedroom | 11'5'' x 11'3'' | |
| Primary Bedroom | 12'0'' x 11'3'' | |
| Dining room | 10'11'' x 4'0'' | |
| Living room | 16'10'' x 14'9'' | |
| Kitchen | 16'5'' x 10'11'' |
| Features | |||||
|---|---|---|---|---|---|
| Country residential | In-Law Suite | Detached Garage | |||
| Dishwasher | Dryer | Refrigerator | |||
| Stove | Washer | Range - Gas | |||
| Central air conditioning | |||||


































































