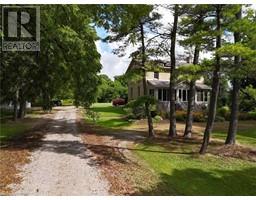22 - 22790 AMIENS ROAD, Middlesex Centre, Ontario, CA
Address: 22 - 22790 AMIENS ROAD, Middlesex Centre, Ontario
Summary Report Property
- MKT IDX8382164
- Building TypeMobile Home
- Property TypeSingle Family
- StatusBuy
- Added22 weeks ago
- Bedrooms2
- Bathrooms2
- Area0 sq. ft.
- DirectionNo Data
- Added On17 Jun 2024
Property Overview
Welcome to Oriole Park Retirement Community set amongst the beautiful trees situated only minutes from Komoka. This amazing resort of 55+ offers a tranquil life style with all the modern day amenities. We're offering for sale 22 Haviture Way, a corner lot and the last BRAND NEW custom built Modular home. This home features 2 bedrooms and 2 bathrooms, a generous foyer with loads of storage spaces, an amazing open concept floor plan w/ large living space, 50"" fireplace set on a stone accent wall, chef's kitchen with 7 ft. centre island, designer back splash, two pantries, soft close drawers and doors, and all brand new stainless steel appliances. The master bedroom features 2 built in dressers, 2 wardrobe closets, and a 4 pc ensuite with walk in glass door shower, double sink and an abundance of storage, again! The guest room office or sunroom has, you guessed it, more storage and patio doors leading to a 320 sq. ft. deck with lots of shade. The second private 3 pc. bath houses the full laundry units too. The bathroom shower is able to be switched out for a full tub if the Buyer desires. Included is a 10x10 utility shed w/ hydro and lights and is pre wired for a quick connect BBQ. This Park has amazing amenities from a pool, bar/restaurant and games rooms, to a spa, work out space, golf simulator, hair salon and much more. Come see us today. (id:51532)
Tags
| Property Summary |
|---|
| Building |
|---|
| Land |
|---|
| Level | Rooms | Dimensions |
|---|---|---|
| Main level | Living room | 8.99 m x 3.76 m |
| Kitchen | 5.82 m x 3.76 m | |
| Primary Bedroom | 3.76 m x 3.66 m | |
| Bedroom 2 | 3.76 m x 2.74 m | |
| Laundry room | 1.83 m x 1.83 m |
| Features | |||||
|---|---|---|---|---|---|
| Wooded area | Conservation/green belt | Lighting | |||
| Water Heater | Dishwasher | Dryer | |||
| Microwave | Refrigerator | Stove | |||
| Washer | Window Coverings | Central air conditioning | |||
| Exercise Centre | Recreation Centre | Visitor Parking | |||
| Fireplace(s) | |||||
































































