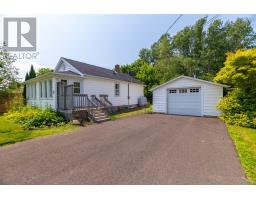26 Maple Avenue, Middleton, Nova Scotia, CA
Address: 26 Maple Avenue, Middleton, Nova Scotia
Summary Report Property
- MKT ID202405201
- Building TypeHouse
- Property TypeSingle Family
- StatusBuy
- Added18 weeks ago
- Bedrooms5
- Bathrooms2
- Area2050 sq. ft.
- DirectionNo Data
- Added On17 Jul 2024
Property Overview
Nestled in the heart of Middleton, this lovely 1.5 storey home offers the perfect blend of comfort, convenience, and character. Ideally situated within walking distance to schools and amenities, this property boasts a prime location for families looking to enjoy the vibrant community atmosphere. Step inside to discover a warm and inviting interior, featuring hardwood floors and a woodstove in front, creating a cozy ambiance throughout the home, then head past the 4pc bath where you'll find the kitchen, which boasts lots of counter space, making meal preparation a breeze, while the formal dining room sets the stage for memorable family gatherings and a spacious mudroom all on the main level. Next, head to the upper level which offers a 2pc bath and three cozy bedrooms. Descend to the basement to find two additional bedrooms (note: windows do not meet egress requirements), providing plenty of space for a growing family. Outside, the property features a covered porch off the mudroom, providing the perfect space for outdoor entertaining or simply enjoying the fresh air. The backyard is fenced in for those animal lovers as well. If you are looking for an affordable home in Middleton here you have it! Book your viewing today. (id:51532)
Tags
| Property Summary |
|---|
| Building |
|---|
| Level | Rooms | Dimensions |
|---|---|---|
| Second level | Bedroom | 10.4x9.8 |
| Bedroom | 7.4x12.10 + Jog | |
| Bath (# pieces 1-6) | 2 pc | |
| Bedroom | 17x6.5 + Jog | |
| Basement | Bedroom | 11.5x12.1 |
| Recreational, Games room | 11.4x15.6 | |
| Bedroom | 10.4x11.3 | |
| Main level | Den | 8x12.8 |
| Living room | 12.2x11 | |
| Bath (# pieces 1-6) | 4 pc | |
| Kitchen | 11x12.6 | |
| Dining room | 11.4x9.9 | |
| Mud room | 9.8x9.5 |
| Features | |||||
|---|---|---|---|---|---|
| Stove | Refrigerator | ||||









































