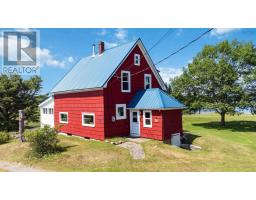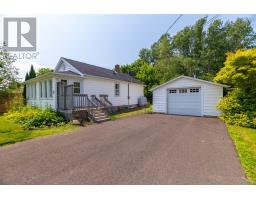4 Riverside Drive, Middleton, Nova Scotia, CA
Address: 4 Riverside Drive, Middleton, Nova Scotia
Summary Report Property
- MKT ID202416984
- Building TypeHouse
- Property TypeSingle Family
- StatusBuy
- Added18 weeks ago
- Bedrooms3
- Bathrooms2
- Area1964 sq. ft.
- DirectionNo Data
- Added On17 Jul 2024
Property Overview
Often deemed the finest property in town, this stately Cape Cod sits proudly on an oversized, elevated lot with river frontage on the Annapolis River. The property is located in Middleton on quiet Riverside Drive, a short walk to town amenities, schools & the local hospital. The spacious and accommodating layout offers 3 bedrooms, 2 full bathrooms, formal dining room, 2 living rooms, an office and potential for a 4th bedroom in the basement with addition of an egress window. The home has undergone extensive upgrading and is in excellent condition. All systems are modern including 5 heat pumps (2022 w/ extended warranty), kitchen appliances (2021), deck/stonework/pergola (2016), breaker panel electrical with generator sub-panel - full list of upgrades on file. The property features a detached 1.5 car garage with a second storey loft for storage, the garage is wired and heated (heat pump/electric baseboard). This manicured property features a lawn irrigation system (2010), top tier landscaping & exterior brickwork, a private back deck with pergola and two paved driveways (double driveway for the main house and a single dedicated for the detached garage). Outdoor spaces can be enjoyed year round with frequent deer sightings and summer fishing at the river's edge. Municipal water & sewer. Schedule your viewing to understand the value and prestige of this classic home! (id:51532)
Tags
| Property Summary |
|---|
| Building |
|---|
| Level | Rooms | Dimensions |
|---|---|---|
| Second level | Bedroom | 9.9x17.1 + jog |
| Primary Bedroom | 10.8x18.8 + jog | |
| Bedroom | 10.11x8.6 | |
| Bath (# pieces 1-6) | 4.11x12.3 | |
| Storage | 21x12 | |
| Basement | Den | 12x11.7 |
| Utility room | 21.1x11.10 | |
| Family room | 12x11.7 | |
| Main level | Family room | 15.4x13.4 - jog |
| Bath (# pieces 1-6) | 4.3x5.10 + jog | |
| Foyer | 10.8x6 | |
| Kitchen | 14.1x10.3 | |
| Dining room | 12.7x12.2 | |
| Living room | 12.4x23.9 | |
| Laundry / Bath | 3.6x4.1 | |
| Foyer | 7.11x12.7 |
| Features | |||||
|---|---|---|---|---|---|
| Sloping | Garage | Detached Garage | |||
| Stove | Dishwasher | Dryer | |||
| Washer | Microwave Range Hood Combo | Refrigerator | |||
| Heat Pump | |||||































































