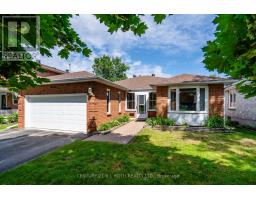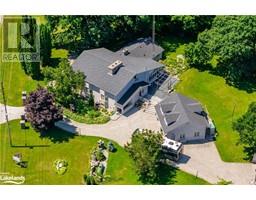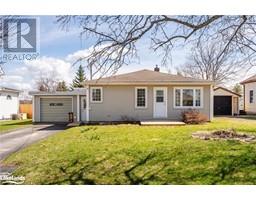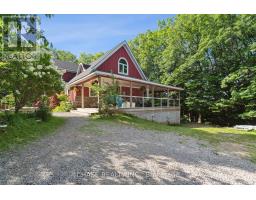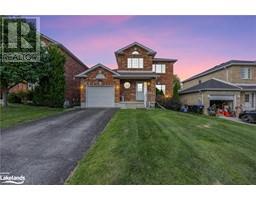950 DOMINION Avenue MD02 - West of King Street, Midland, Ontario, CA
Address: 950 DOMINION Avenue, Midland, Ontario
Summary Report Property
- MKT ID40600229
- Building TypeHouse
- Property TypeSingle Family
- StatusBuy
- Added22 weeks ago
- Bedrooms4
- Bathrooms3
- Area2427 sq. ft.
- DirectionNo Data
- Added On17 Jun 2024
Property Overview
Wonderful west-end Midland. This is the home and location you have been waiting for! Close to amenities, hospital, health professionals, restaurants and so much more. This all brick home has so much room! 3 bedrooms on the main floor, 4pc bath, primary has an ensuite, separate living room and family room with gas fireplace as well as an eat-in kitchen and dining room. Handy enclosed porch in the front where you have access to garage. Patio door off eat-in kitchen to the covered back deck and yard. The basement offers a recreational room with gas fireplace, laundry/utility room, workshop, storage and another large room to make an office, workout room, craft room or whatever you wish along with another 3pc bath. There is one other room in the basement that can be made into a bedroom. This home has so much to offer. Do not hesitate to view it. (id:51532)
Tags
| Property Summary |
|---|
| Building |
|---|
| Land |
|---|
| Level | Rooms | Dimensions |
|---|---|---|
| Lower level | 3pc Bathroom | 5'9'' x 7'3'' |
| Other | 12'2'' x 11'5'' | |
| Storage | 12'6'' x 21'2'' | |
| Other | 20'6'' x 10'6'' | |
| Utility room | 7'1'' x 21'2'' | |
| Storage | 10'8'' x 10'6'' | |
| Bedroom | 12'2'' x 10'6'' | |
| Recreation room | 15'11'' x 17'0'' | |
| Main level | Full bathroom | 8'3'' x 5'0'' |
| 4pc Bathroom | 8'5'' x 5'0'' | |
| Bedroom | 12'2'' x 9'5'' | |
| Bedroom | 12'2'' x 9'7'' | |
| Primary Bedroom | 16'11'' x 11'9'' | |
| Family room | 20'1'' x 11'8'' | |
| Breakfast | 9'1'' x 11'0'' | |
| Kitchen | 8'10'' x 11'0'' | |
| Dining room | 14'10'' x 11'0'' | |
| Living room | 11'5'' x 11'0'' |
| Features | |||||
|---|---|---|---|---|---|
| Southern exposure | Automatic Garage Door Opener | Attached Garage | |||
| Dishwasher | Dryer | Refrigerator | |||
| Stove | Washer | Hood Fan | |||
| Window Coverings | Garage door opener | Central air conditioning | |||




















































