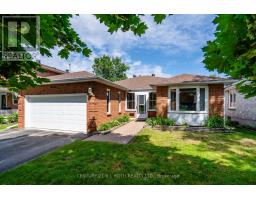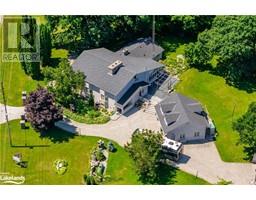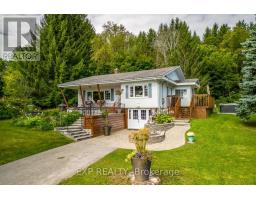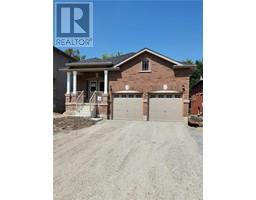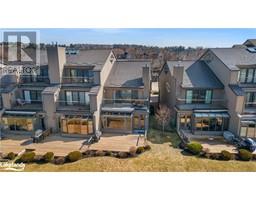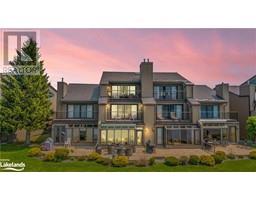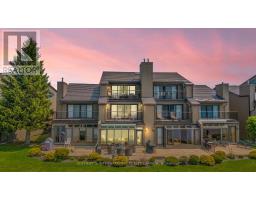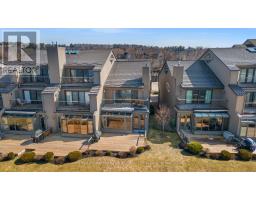48 POYNTZ Street PE02 - West of Main Street, Penetanguishene, Ontario, CA
Address: 48 POYNTZ Street, Penetanguishene, Ontario
Summary Report Property
- MKT ID40552259
- Building TypeHouse
- Property TypeSingle Family
- StatusBuy
- Added22 weeks ago
- Bedrooms2
- Bathrooms2
- Area1972 sq. ft.
- DirectionNo Data
- Added On18 Jun 2024
Property Overview
Welcome to this perfectly sized bungalow, ideal for downsizing! Nice front deck to enjoy your morning coffee and inside features 2 main floor bedrooms, separate living room, an open dining area and an eat-in kitchen. This home offers comfortable living spaces and offers easy access to the back deck, garden and backyard from the dining area. The lower level boasts a wonderful finished rec room with gas stove/fireplace which is roomy enough to hold the entire family along with a bonus room which could be utilized as an office, gym or craft room (please note: not a legal bedroom). Additionally, there's a 3-piece bathroom with electric b/b heat, storage space, and a laundry/utility room. Single-car garage complete with an attached closed-in workshop. Ramp to breezeway to access the side door which offers a convenient chair lift to help with those couple of steps. Deep 213 ft lot for outdoor relaxation. This property is perfectly positioned in prime in-town locale. Enjoy easy access to amenities, the bustling downtown core, and the picturesque waterfront, where town activities are a frequent delight, all within walking distance. Seize this opportunity today! (id:51532)
Tags
| Property Summary |
|---|
| Building |
|---|
| Land |
|---|
| Level | Rooms | Dimensions |
|---|---|---|
| Basement | 3pc Bathroom | Measurements not available |
| Laundry room | 17'6'' x 6'6'' | |
| Other | 9'3'' x 13'0'' | |
| Recreation room | 22'5'' x 13'0'' | |
| Main level | 4pc Bathroom | Measurements not available |
| Bedroom | 9'5'' x 10'4'' | |
| Primary Bedroom | 9'5'' x 12'8'' | |
| Living room | 12'9'' x 12'8'' | |
| Dining room | 7'0'' x 9'3'' | |
| Eat in kitchen | 13'10'' x 13'10'' |
| Features | |||||
|---|---|---|---|---|---|
| Attached Garage | Dishwasher | Dryer | |||
| Refrigerator | Stove | Water softener | |||
| Washer | Window Coverings | Ductless | |||





















































