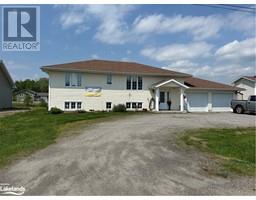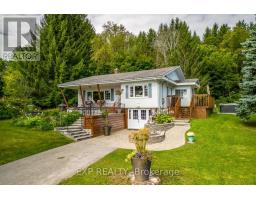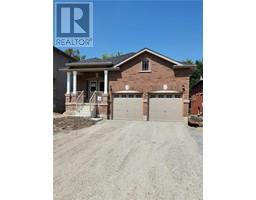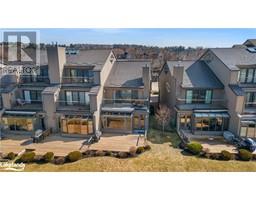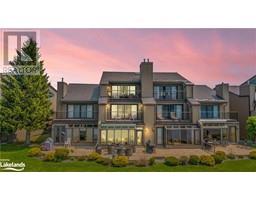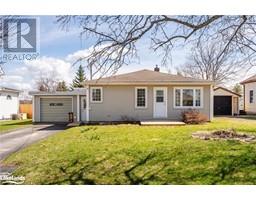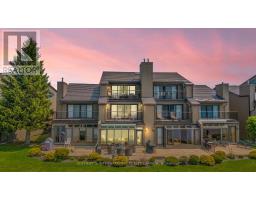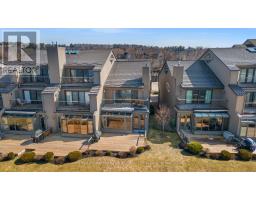21 PARK Street PE01 - East of Main Street, Penetanguishene, Ontario, CA
Address: 21 PARK Street, Penetanguishene, Ontario
Summary Report Property
- MKT ID40617193
- Building TypeHouse
- Property TypeSingle Family
- StatusBuy
- Added18 weeks ago
- Bedrooms4
- Bathrooms2
- Area1965 sq. ft.
- DirectionNo Data
- Added On12 Jul 2024
Property Overview
Discover your dream home in picturesque Penetanguishene with this charming property that is ready for you to move right in. Boasting 4 bedrooms, 2 bathrooms, and a spacious kitchen island, this home is perfect for families or those who love to entertain. Step out from the family room into the peaceful backyard, where you can relax and unwind in your own private oasis. Additionally, this home includes a separate 1 bedroom, 1 bathroom suite that is currently operating as an Airbnb, offering potential in-law accommodation. Nestled at the end of the street and bordering the Simcoe County Forest, outdoor enthusiasts will love the easy access to walking, biking, and bird watching right outside their door. Within walking distance, you'll find marinas, shopping, and local restaurants, with the Kings Wharf Theatre just a stone's throw away. Don't miss out on this incredible opportunity to make this stunning property your new home sweet home with the possibility of a potential additional dwelling unit in this oversized backyard (id:51532)
Tags
| Property Summary |
|---|
| Building |
|---|
| Land |
|---|
| Level | Rooms | Dimensions |
|---|---|---|
| Second level | 4pc Bathroom | Measurements not available |
| Kitchen | 22'0'' x 13'0'' | |
| Bedroom | 9'10'' x 8'0'' | |
| Bedroom | 10'7'' x 9'8'' | |
| Primary Bedroom | 14'0'' x 9'6'' | |
| Lower level | Laundry room | 10'0'' x 9'0'' |
| Family room | 19'6'' x 17'0'' | |
| Bedroom | 12'7'' x 12'0'' | |
| 4pc Bathroom | Measurements not available | |
| Main level | Kitchen | 19'0'' x 9'0'' |
| Living room | 21'3'' x 13'0'' |
| Features | |||||
|---|---|---|---|---|---|
| Conservation/green belt | In-Law Suite | Attached Garage | |||
| Central Vacuum | Water softener | Water purifier | |||
| Central air conditioning | |||||


















































