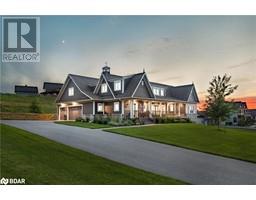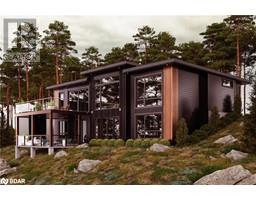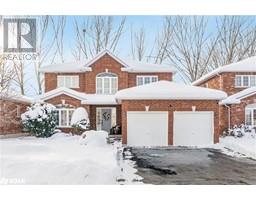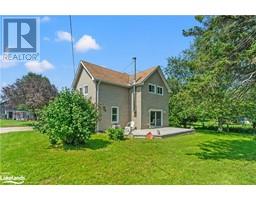993 WHITNEY Crescent MD02 - West of King Street, Midland, Ontario, CA
Address: 993 WHITNEY Crescent, Midland, Ontario
Summary Report Property
- MKT ID40658189
- Building TypeHouse
- Property TypeSingle Family
- StatusBuy
- Added3 days ago
- Bedrooms4
- Bathrooms3
- Area2276 sq. ft.
- DirectionNo Data
- Added On19 Dec 2024
Property Overview
Top 5 Reasons You Will Love This Home: 1) Over $300,000 invested in recent updates to this exquisite home, situated on a premium lot in an outstanding neighbourhood 2) Extensive upgrades include all new windows and doors, garage doors, a new roof, interior doors and trims, a completely new kitchen, bathrooms, flooring, paint, lighting, and fixtures; virtually every detail has been meticulously renovated 3) Stunning backyard oasis with a total privacy fence, a spacious patio, stone walkways, professional landscaping, and an inground pool, perfect for outdoor enjoyment 4) Exceptional open-concept layout boasting modern finishes and offers four generously sized bedrooms, creating a dream residence 5) A must-see property, unlike anything else in West end Midland, conveniently located near the Georgian Bay General Hospital, shopping, restaurants, and just moments from Georgian Bay. Age 17. Visit our website for more detailed information. (id:51532)
Tags
| Property Summary |
|---|
| Building |
|---|
| Land |
|---|
| Level | Rooms | Dimensions |
|---|---|---|
| Second level | Laundry room | 6'0'' x 4'11'' |
| 4pc Bathroom | Measurements not available | |
| Bedroom | 11'5'' x 10'0'' | |
| Bedroom | 12'0'' x 10'0'' | |
| Bedroom | 14'2'' x 10'3'' | |
| Full bathroom | Measurements not available | |
| Primary Bedroom | 17'0'' x 13'8'' | |
| Main level | Mud room | 7'6'' x 5'11'' |
| 2pc Bathroom | Measurements not available | |
| Office | 10'1'' x 8'7'' | |
| Family room | 14'11'' x 10'1'' | |
| Living room | 16'11'' x 10'1'' | |
| Dining room | 10'6'' x 10'1'' | |
| Kitchen | 19'4'' x 14'11'' |
| Features | |||||
|---|---|---|---|---|---|
| Paved driveway | Attached Garage | Dishwasher | |||
| Dryer | Refrigerator | Stove | |||
| Washer | Garage door opener | Hot Tub | |||
| Central air conditioning | |||||




















































