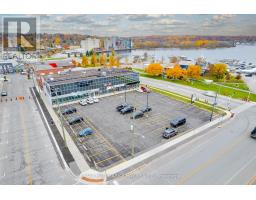19 DISCOVERY Trail MD01 - East of King Street, Midland, Ontario, CA
Address: 19 DISCOVERY Trail, Midland, Ontario
Summary Report Property
- MKT ID40635837
- Building TypeRow / Townhouse
- Property TypeSingle Family
- StatusRent
- Added13 weeks ago
- Bedrooms3
- Bathrooms3
- AreaNo Data sq. ft.
- DirectionNo Data
- Added On20 Aug 2024
Property Overview
Nestled in a prestigious executive community, this exquisite home offers the perfect blend of luxury and functionality. With 3 bedrooms and 2.5 baths, the spacious master suite stands out, featuring a walk-in closet and a luxurious 4-piece ensuite. The home is designed for convenience and style, with multiple walk-in closets throughout and a stunning solid oak staircase as a focal point. The open-concept floor plan is enhanced by 9-foot ceilings, creating an airy and expansive feel. The kitchen is a chef's dream, boasting stone countertops, brand-new appliances and plenty of space for culinary creations. Upgraded bathrooms add a touch of elegance, while cellular shades provide privacy, energy efficiency, and light control. The home is equipped with modern conveniences such as a Reverse Osmosis system and a water softener. Living in this well-maintained community offers a worry-free lifestyle with access to numerous amenities, beautifully landscaped surroundings, and the added benefit of being close to walking trails, dining, shopping, and waterfront activities. This home isn’t just a place to live—it’s a lifestyle of comfort, convenience, and leisure. (id:51532)
Tags
| Property Summary |
|---|
| Building |
|---|
| Land |
|---|
| Level | Rooms | Dimensions |
|---|---|---|
| Second level | 4pc Bathroom | Measurements not available |
| Bedroom | 10'4'' x 13'3'' | |
| Main level | Bedroom | 10'4'' x 13'3'' |
| Full bathroom | Measurements not available | |
| Primary Bedroom | 11'8'' x 12'4'' | |
| 2pc Bathroom | Measurements not available | |
| Kitchen | 14'0'' x 11'0'' | |
| Living room | 18'0'' x 11'1'' |
| Features | |||||
|---|---|---|---|---|---|
| Paved driveway | Attached Garage | Dishwasher | |||
| Dryer | Refrigerator | Stove | |||
| Water softener | Washer | Microwave Built-in | |||
| Central air conditioning | |||||

























