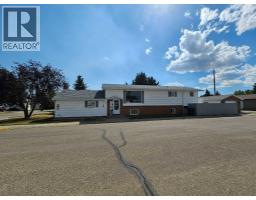120 6 Avenue NE, Milk River, Alberta, CA
Address: 120 6 Avenue NE, Milk River, Alberta
3 Beds1 Baths1443 sqftStatus: Buy Views : 717
Price
$279,900
Summary Report Property
- MKT IDA2147925
- Building TypeHouse
- Property TypeSingle Family
- StatusBuy
- Added19 weeks ago
- Bedrooms3
- Bathrooms1
- Area1443 sq. ft.
- DirectionNo Data
- Added On10 Jul 2024
Property Overview
Great 3 bedroom, 2 bathroom double wide home with large covered deck and extension added on. 1,240sqft home, open floor plan. Large and spacious living room. Cupboards and kitchen counters were redone 6yrs ago. Huge double heated and finished garage. 20ft ceiling, 220 and 110 electrical, perfect for working on vehicles. 6yr old, 6 person hot tub next to the shop. Property boasts raised garden beds with an abundance of vegetables growing now. Only 40mins drive on a beautiful 4 lane hwy and only 10min drive to Coutts/Sweetgrass U.S.A. Port of entry. Ideal for the snowbird lifestyle. (id:51532)
Tags
| Property Summary |
|---|
Property Type
Single Family
Building Type
House
Storeys
1
Square Footage
1443 sqft
Title
Freehold
Land Size
6000 sqft|4,051 - 7,250 sqft
Built in
1976
Parking Type
Detached Garage(2),Garage,Heated Garage,Other,Parking Pad
| Building |
|---|
Bedrooms
Above Grade
3
Bathrooms
Total
3
Interior Features
Appliances Included
Washer, Refrigerator, Dishwasher, Stove, Dryer, Microwave
Flooring
Carpeted, Laminate
Basement Type
None
Building Features
Features
Back lane
Foundation Type
Piled
Style
Detached
Architecture Style
Mobile Home
Square Footage
1443 sqft
Total Finished Area
1443 sqft
Structures
Deck
Heating & Cooling
Cooling
Central air conditioning
Heating Type
Forced air
Exterior Features
Exterior Finish
Vinyl siding
Neighbourhood Features
Community Features
Golf Course Development, Fishing
Amenities Nearby
Golf Course, Park, Playground, Recreation Nearby
Parking
Parking Type
Detached Garage(2),Garage,Heated Garage,Other,Parking Pad
Total Parking Spaces
5
| Land |
|---|
Lot Features
Fencing
Not fenced
Other Property Information
Zoning Description
RESIDENTIAL
| Level | Rooms | Dimensions |
|---|---|---|
| Main level | Other | 20.67 Ft x 10.17 Ft |
| Other | 8.42 Ft x 8.08 Ft | |
| Living room | 23.67 Ft x 13.75 Ft | |
| Primary Bedroom | 13.75 Ft x 12.17 Ft | |
| 4pc Bathroom | 13.42 Ft x 10.75 Ft | |
| Bedroom | 10.50 Ft x 8.67 Ft | |
| Bedroom | 10.50 Ft x 8.33 Ft | |
| Laundry room | 7.75 Ft x 6.33 Ft | |
| Storage | 16.25 Ft x 11.58 Ft | |
| Pantry | 11.58 Ft x 8.75 Ft |
| Features | |||||
|---|---|---|---|---|---|
| Back lane | Detached Garage(2) | Garage | |||
| Heated Garage | Other | Parking Pad | |||
| Washer | Refrigerator | Dishwasher | |||
| Stove | Dryer | Microwave | |||
| Central air conditioning | |||||



















































