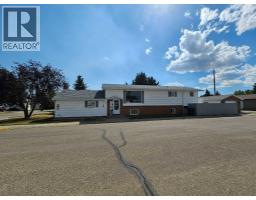440 2 Avenue NE, Milk River, Alberta, CA
Address: 440 2 Avenue NE, Milk River, Alberta
Summary Report Property
- MKT IDA2109236
- Building TypeHouse
- Property TypeSingle Family
- StatusBuy
- Added22 weeks ago
- Bedrooms5
- Bathrooms3
- Area3603 sq. ft.
- DirectionNo Data
- Added On19 Jun 2024
Property Overview
Fantastic Value!! Don't miss viewing this amazing home that is nestled in the quaint town of Milk River, located on a large corner lot. Attention "snowbirds" - this tremendous home is only minutes from the US border. Large living room, dining room combination that follows into a huge kitchen that was renovated a few years ago. Kitchen features a substantial amount of maple cabinets, granite countertops, new backsplash, unmount lighting, stainless steel appliances, large working island with eating bar. Kitchen is open to the great room that features a wood burning fireplace. From the kitchen enjoy the view into the huge indoor swimming pool and spa. Patio doors to another patio from the pool. Three pce bath off the pool for showering before you come into the home. Pool features cedar ceilings which look spectacular from all viewpoints. Main level has two large bedrooms, including a huge master with plenty of closet space. There is a 3 piece bath that was renovated a few years back, located on the main level between the two bedrooms. Main floor laundry is a great convenience for those who don't want to do stairs. Upstairs to a huge loft that can be used as a flex room. Would be amazing if used as a bonus room or exercise room. Front deck facing south located off the loft area. Basement has a separate entrance to an illegal suite down. There is a full kitchen including a stove, fridge and tons of cabinets, 3 bedrooms, a den and a rec room . This could bring in extra income or be used for a mother in law. Three piece bath down has been well done with a custom tile shower. Double attached garage is another added plus to the home. Boiler in the basement feeds all the upstairs with water heating. There is a forced air furnace that feeds the swimming pool area. Clay tile roof is 15 years old. AC and underground sprinklers are additional perks to this home. There is so much room for a big family and extended family or a second home to come to when you want to get out of the big city. Don't miss this tremendous opportunity. Book soon for a private viewing. (id:51532)
Tags
| Property Summary |
|---|
| Building |
|---|
| Land |
|---|
| Level | Rooms | Dimensions |
|---|---|---|
| Second level | Loft | 27.00 Ft x 21.00 Ft |
| Basement | 3pc Bathroom | 5.92 Ft x 7.58 Ft |
| Bedroom | 12.83 Ft x 11.08 Ft | |
| Bedroom | 10.58 Ft x 12.92 Ft | |
| Bedroom | 10.92 Ft x 11.75 Ft | |
| Kitchen | 10.75 Ft x 17.83 Ft | |
| Office | 8.50 Ft x 8.42 Ft | |
| Recreational, Games room | 12.75 Ft x 21.92 Ft | |
| Storage | 8.00 Ft x 4.50 Ft | |
| Furnace | 27.75 Ft x 13.00 Ft | |
| Main level | 3pc Bathroom | 6.00 Ft x 7.58 Ft |
| 4pc Bathroom | 7.33 Ft x 9.00 Ft | |
| Bedroom | 11.42 Ft x 12.42 Ft | |
| Dining room | 11.83 Ft x 24.08 Ft | |
| Family room | 12.58 Ft x 14.08 Ft | |
| Foyer | 13.42 Ft x 5.17 Ft | |
| Kitchen | 15.00 Ft x 14.08 Ft | |
| Laundry room | 7.17 Ft x 5.42 Ft | |
| Living room | 13.50 Ft x 21.00 Ft | |
| Primary Bedroom | 11.33 Ft x 14.33 Ft | |
| Other | 27.50 Ft x 47.17 Ft |
| Features | |||||
|---|---|---|---|---|---|
| See remarks | Back lane | Attached Garage(2) | |||
| Washer | Refrigerator | Dishwasher | |||
| Stove | Dryer | Microwave | |||
| Garage door opener | Suite | Central air conditioning | |||




















































