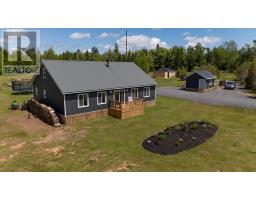951 Line Road, Milltown Cross, Prince Edward Island, CA
Address: 951 Line Road, Milltown Cross, Prince Edward Island
Summary Report Property
- MKT ID202319804
- Building TypeHouse
- Property TypeSingle Family
- StatusBuy
- Added14 weeks ago
- Bedrooms3
- Bathrooms2
- Area1495 sq. ft.
- DirectionNo Data
- Added On13 Aug 2024
Property Overview
With 49 acres and additional acreage available, an industrial-sized 80'x 36.6' shop and a newly constructed residential smart home, this property will be ideal for multiple uses. The near-completion three-bed, two-full-bath home is automated with the latest technology, offering voice control options for multiple home features. A ducted air-to-air heat pump system runs hot and cold central air and is complimented with a propane backup system. Large bedrooms with double closets are sound-insulated. The kitchen and bathrooms are exhausted directly to outside. Some notable features include an oversized two-car attached garage with two electric garage doors, a full concrete basement, a covered front patio, a large kitchen island, a backsplash, a kitchen pantry, a double sink, and seven new appliances. Large detached building is half insulated for workspace, partitioned off with thermal tarps. Wood stove heat in the garage. Acreage presently leased to farm. Additional acreage across the road can be negotiated. Running a stream near the back of the property would be a fishing angler's dream. This is ideal for large home-based businesses, hobby farming, horses, etc. All measurements are approx. and to be verified at the time of sale if deemed important. Taxes and assessments to follow upon completion. (id:51532)
Tags
| Property Summary |
|---|
| Building |
|---|
| Level | Rooms | Dimensions |
|---|---|---|
| Main level | Kitchen | 17.5x13 |
| Dining room | 19x17.5 | |
| Foyer | 12x3 | |
| Primary Bedroom | 13.3x11.3 | |
| Ensuite (# pieces 2-6) | 9x10 | |
| Bedroom | 13x11.5 | |
| Bedroom | 13x11.5 | |
| Bath (# pieces 1-6) | 9.5x9 |
| Features | |||||
|---|---|---|---|---|---|
| Partially cleared | Level | Attached Garage | |||
| Gravel | Range - Electric | Dishwasher | |||
| Dryer | Washer | Microwave Range Hood Combo | |||
| Refrigerator | Air exchanger | ||||



























































