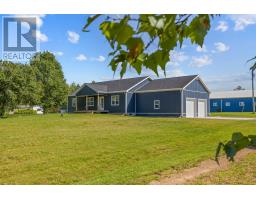236 Johnston's Road, St Margaret, Prince Edward Island, CA
Address: 236 Johnston's Road, St Margaret, Prince Edward Island
Summary Report Property
- MKT ID202417482
- Building TypeRecreational
- Property TypeRecreational
- StatusBuy
- Added9 weeks ago
- Bedrooms2
- Bathrooms2
- Area1590 sq. ft.
- DirectionNo Data
- Added On13 Aug 2024
Property Overview
This absolutely gorgeous piece of Prince Edward Island is up for grabs. Drive down the Johnston's Rd from Northside Rd, and enjoy the immediate feelings of serenity as you travel the treed in drive. You will notice Gillis Pond materialize to the left, known to Islanders to be one of the very best fishways for salmon and trout coming and going from the North shore salt waters. Then you will see it. The North shore. Big and blue, and rolling into your own private sandy beach with high banks to the left and right. This is a stunning property, without doubt. 236 Johnston's Rd sits on 2 acres, a raised cottage that was originally built as a lobster factory, then moved and repurposed as a cottage many years ago. The cottage offers a large screened in sun porch, large functional kitchen, one main floor bedroom and half bath with laundry hook ups. Upstairs has a full bath, and 3 beds in an open concept loft area that can easily be reconfigured as needed, with ample room for guests. Breathtaking views from every window. 2 outbuildings on property are ideal for storage of BBQ, kayaks and paddle boats and boards, lawnmowers, etc. Seeing is believing. All measurements approx. (id:51532)
Tags
| Property Summary |
|---|
| Building |
|---|
| Level | Rooms | Dimensions |
|---|---|---|
| Second level | Bedroom | Up 25x16.3x11.10 |
| Main level | Kitchen | 12.2x11.7 |
| Living room | 12.6x21 | |
| Primary Bedroom | 12.2x9.4 | |
| Sunroom | 21.5x7.8 |
| Features | |||||
|---|---|---|---|---|---|
| Partially cleared | Level | Other | |||
| Range - Electric | Dishwasher | Refrigerator | |||




















































