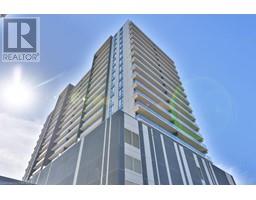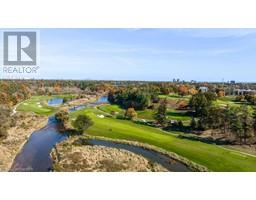1295 CLARRIAGE Court 1032 - FO Ford, Milton, Ontario, CA
Address: 1295 CLARRIAGE Court, Milton, Ontario
Summary Report Property
- MKT ID40622353
- Building TypeRow / Townhouse
- Property TypeSingle Family
- StatusBuy
- Added12 weeks ago
- Bedrooms3
- Bathrooms3
- Area1475 sq. ft.
- DirectionNo Data
- Added On24 Aug 2024
Property Overview
Low Maintenance No Grass to Cut!! This 1,475sqft 3 Bedroom 3 Bath Executive Freehold Townhome Features a White Kitchen with Granite Counter, White Subway Tile Backsplash and Stainless Appliances. Spacious and Bright Family Room With Hunter Douglas Silhouette Window Coverings, Walk out to Balcony overlooking Front Gardens. 2 Pce Powder Room Large Master Bdrm with Built in Makeup/Desk Area. Walk out to Balcony.Master Ensuite with White Cabinetry and White Granite Counter. Large Glass Shower. Additional 4 Pce Bath with White Cabinetry and White Granite Counter. White Tub & Shower. Extra long Driveway Fits 2 Cars Plus Inside Entry From Garage. Main Floor Mud Room with Sink, Central Vac. Front Load Washer & Dryer Great Location Close to Shopping, Schools, Restaurants & Hwys A Must See! (id:51532)
Tags
| Property Summary |
|---|
| Building |
|---|
| Land |
|---|
| Level | Rooms | Dimensions |
|---|---|---|
| Second level | Bedroom | 9'5'' x 8'5'' |
| Bedroom | 9'5'' x 7'3'' | |
| 4pc Bathroom | Measurements not available | |
| 3pc Bathroom | Measurements not available | |
| Primary Bedroom | 15'1'' x 10'2'' | |
| Main level | 2pc Bathroom | Measurements not available |
| Dining room | 10'3'' x 7'0'' | |
| Kitchen | 10'3'' x 9'9'' | |
| Family room | 20'0'' x 13'4'' |
| Features | |||||
|---|---|---|---|---|---|
| Balcony | Country residential | Attached Garage | |||
| Central Vacuum | Dishwasher | Dryer | |||
| Refrigerator | Stove | Window Coverings | |||
| Central air conditioning | |||||





































